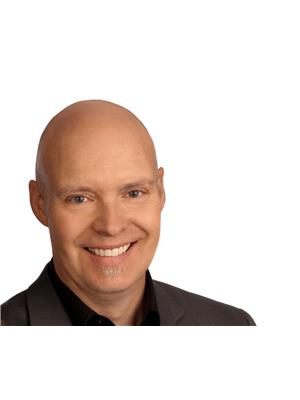53120 Rge Rd 15, Rural Parkland County
- Bedrooms: 4
- Bathrooms: 3
- Living area: 145.9 square meters
- Type: Residential
Source: Public Records
Note: This property is not currently for sale or for rent on Ovlix.
We have found 6 Houses that closely match the specifications of the property located at 53120 Rge Rd 15 with distances ranging from 2 to 10 kilometers away. The prices for these similar properties vary between 549,900 and 949,900.
Nearby Places
Name
Type
Address
Distance
Alberta Young Guns Paintball
Store
53129 Range Road 13
4.0 km
Stony Plain Airport
Airport
Canada
5.4 km
Spring Lake RV Resort
Rv park
499 Lakeside Dr
5.9 km
Camp'N Class RV Park
Rv park
4107 50 St
8.9 km
Motel 6 Stony Plain
Establishment
66 Boulder Blvd
10.5 km
Dairy Queen
Store
68 Boulder Blvd
10.6 km
Boston Pizza
Restaurant
70 Boulder Blvd
10.6 km
Tim Hortons
Cafe
72 Boulder Blvd
10.7 km
Travelodge Stony Plain
Lodging
74 Boulder Blvd
10.7 km
Ramada Stony Plain Hotel and Suites
Lodging
3301 43 Ave
10.8 km
Best Western Sunrise Inn & Suites
Lodging
3101 43 Ave
10.9 km
Stony Plain Golf Course
Establishment
18 Fairway Dr
11.0 km
Property Details
- Heating: Forced air
- Year Built: 2010
- Structure Type: House
- Architectural Style: Bi-level
Interior Features
- Basement: Finished, Full
- Appliances: Washer, Refrigerator, Dishwasher, Stove, Dryer, Microwave Range Hood Combo
- Living Area: 145.9
- Bedrooms Total: 4
- Fireplaces Total: 1
- Fireplace Features: Gas, Unknown
Exterior & Lot Features
- Lot Features: No back lane, No Animal Home, No Smoking Home
- Lot Size Units: acres
- Parking Features: Attached Garage
- Lot Size Dimensions: 2
Tax & Legal Information
- Parcel Number: ZZ999999999
Welcome to this well designed, modified bi-level home on 2 acres! Heated TRIPLE CAR GARAGE! This home features 4 BEDROOMS and 3 BATHROOMS. The open concept kitchen offers granite countertops, breakfast bar, pantry and door leading to the spacious deck overlooking the yard and trees. Cozy up in front of the gas FIREPLACE in the living room. Two bedrooms and a 4 piece bath complete the main level. Up a few stairs brings you to the owner's retreat featuring an ensuite with a SOAKER tub, shower and walk in closet. The WALK-OUT basement has a large entertainment room, the 4th bedroom, 4 piece bath, storage room and laundry. This property is ideal for peaceful rural living, while still being close to all the amenities. (id:1945)
Demographic Information
Neighbourhood Education
| Master's degree | 10 |
| Bachelor's degree | 25 |
| Certificate of Qualification | 60 |
| College | 95 |
| University degree at bachelor level or above | 30 |
Neighbourhood Marital Status Stat
| Married | 320 |
| Widowed | 15 |
| Divorced | 20 |
| Separated | 5 |
| Never married | 100 |
| Living common law | 30 |
| Married or living common law | 350 |
| Not married and not living common law | 135 |
Neighbourhood Construction Date
| 1961 to 1980 | 40 |
| 1981 to 1990 | 50 |
| 1991 to 2000 | 35 |
| 2001 to 2005 | 10 |
| 2006 to 2010 | 45 |









