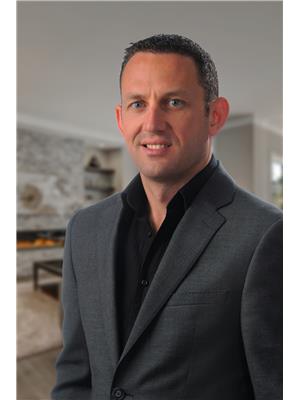6 Bonin Pl, Leduc
- Bedrooms: 3
- Bathrooms: 3
- Living area: 193.15 square meters
- Type: Residential
- Added: 42 days ago
- Updated: 23 days ago
- Last Checked: 13 hours ago
Check out the curb appeal on this fantastic 2-story home in Leduc! 4 bedroom, 3 bathroom home has more than enough space for everyone with over 2100 sq feet. Immediately, you'll notice the brightness and stunning hardwood floors throughout the main floor. Sunken living room separates the dining area while maintaining the open space. Kitchen is large with loads of cupboards and counterspace and the newly painted fireplace with built in shelves lends a cozy feel to the family room. A powder room and laundry round out the main level. Upstairs you'll find your spacious primary bedroom complete with W/I closet and full ensuite. 2 more bedrooms and full bath give plenty of space. The backyard features a large deck and patio area and plenty of space to create your dream backyard oasis. Basement is ready for your vision! Loads of upgrades including brand new windows, new siding, new shingles, new furnace, & new hot water tank. Located in a quiet cul-de-sac close to parks and shopping. (id:1945)
powered by

Property Details
- Heating: Forced air
- Stories: 2
- Year Built: 1988
- Structure Type: House
Interior Features
- Basement: Unfinished, Full
- Appliances: Washer, Refrigerator, Dishwasher, Stove, Dryer, Window Coverings
- Living Area: 193.15
- Bedrooms Total: 3
- Fireplaces Total: 1
- Bathrooms Partial: 1
- Fireplace Features: Gas, Unknown
Exterior & Lot Features
- Lot Features: Cul-de-sac
- Lot Size Units: square meters
- Parking Features: Attached Garage
- Lot Size Dimensions: 613.72
Location & Community
- Common Interest: Freehold
Tax & Legal Information
- Parcel Number: 007289
Room Dimensions

This listing content provided by REALTOR.ca has
been licensed by REALTOR®
members of The Canadian Real Estate Association
members of The Canadian Real Estate Association













