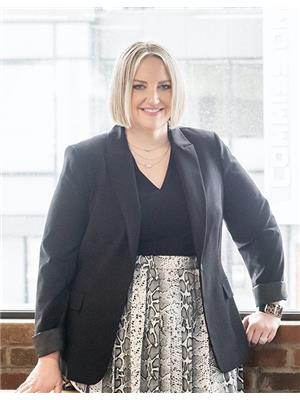1982 Glenmore Av, Sherwood Park
- Bedrooms: 3
- Bathrooms: 4
- Living area: 148.8 square meters
- Type: Residential
Source: Public Records
Note: This property is not currently for sale or for rent on Ovlix.
We have found 6 Houses that closely match the specifications of the property located at 1982 Glenmore Av with distances ranging from 2 to 10 kilometers away. The prices for these similar properties vary between 439,900 and 675,000.
Recently Sold Properties
Nearby Places
Name
Type
Address
Distance
Salisbury Composite High
School
20 Festival Way
0.8 km
Cafe Haven
Cafe
9 Sioux Rd
1.0 km
Strathcona County Library
Library
401 Festival Ln
1.0 km
Franklin's Inn
Restaurant
2016 Sherwood Dr
1.3 km
The Sawmill Restaurant Group Ltd.
Store
2016 Sherwood Dr
1.3 km
New Asian Village
Restaurant
200 - 10 Main Blvd
1.3 km
Alberta Health Services
Hospital
Suite 140-80 Chippewa Rd
1.4 km
Tim Hortons
Cafe
137 Main Blvd
1.5 km
Pasta Pantry
Meal takeaway
101 Granada Blvd
1.6 km
Earls Restaurant
Restaurant
194 Ordze Ave
1.7 km
The Canadian Brewhouse - Sherwood Park
Bar
270 Baseline Rd #200
1.7 km
Boston Pizza
Restaurant
967 Ordze Rd
1.8 km
Property Details
- Heating: Forced air
- Stories: 2
- Year Built: 1963
- Structure Type: House
Interior Features
- Basement: Finished, Full
- Appliances: Washer, Refrigerator, Dishwasher, Stove, Dryer, Microwave, Window Coverings, Garage door opener, Garage door opener remote(s)
- Living Area: 148.8
- Bedrooms Total: 3
- Fireplaces Total: 1
- Bathrooms Partial: 2
- Fireplace Features: Wood, Unknown
Exterior & Lot Features
- Lot Features: Private setting
- Lot Size Units: square meters
- Parking Features: Attached Garage
- Lot Size Dimensions: 810
Location & Community
- Common Interest: Freehold
Tax & Legal Information
- Parcel Number: 7037031007
Welcome to this 1600 sqft, 2 storey home backing onto the Broadmoor golf course. Upon entry, dark hardwood floors lead to an updated maple kitchen with granite countertops, newer stainless steel appliances, and a spacious eating area. The large living room features a stacking slate wood burning fireplace and garden doors that open to a large deck with a natural gas line for your bbq and the huge, very private backyard, overlooking the golf course. Completing the main level is a 2pc bathroom. Upstairs, there are 3 good sized bedrooms, with the primary offering a renovated 5pc spa like ensuite. The finished basement includes a family room with a wood burning fireplace and a 2pc bath. You also have access to a rooftop deck over the double attached garage, perfect for a peaceful, relaxing evening. Recent upgrades include the furnace, roof, hot water tank, washer, dryer, and windows. Dont wait on this opportunity! (id:1945)
Demographic Information
Neighbourhood Education
| Master's degree | 25 |
| Bachelor's degree | 110 |
| University / Below bachelor level | 30 |
| Certificate of Qualification | 30 |
| College | 130 |
| University degree at bachelor level or above | 145 |
Neighbourhood Marital Status Stat
| Married | 405 |
| Widowed | 25 |
| Divorced | 50 |
| Separated | 15 |
| Never married | 195 |
| Living common law | 45 |
| Married or living common law | 450 |
| Not married and not living common law | 290 |
Neighbourhood Construction Date
| 1961 to 1980 | 290 |
| 1981 to 1990 | 25 |
| 2006 to 2010 | 10 |
| 1960 or before | 20 |







