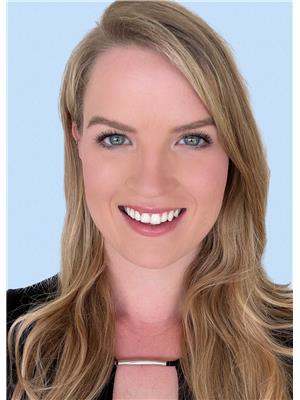327 Conifer St, Sherwood Park
- Bedrooms: 4
- Bathrooms: 2
- Living area: 98.11 square meters
- Type: Residential
- Added: 38 days ago
- Updated: 17 days ago
- Last Checked: 3 hours ago
A BREATH OF FRESH AIR! Welcome to this lovingly maintained, beautifully renovated property on a picturesque street in Sherwood Heights! Upon entry, you'll be greeted by endless upgrades, immense charm & tangible luxury. Enjoy the open concept, flooded with natural light, & modern fixtures such as UPGRADED FLOORING, A PLEASING COLOR PALETTE, LUXURIOUS KITCHEN W/ STAINLESS STEEL APPLIANCES & GRANITE! The main floor includes 2 spacious bedrooms, including a GIANT primary w/ walk-in closet, which could easily be turned back into a 3rd bedroom. Downstairs, accessed by a private entryway, features a SECOND KITCHEN, LARGE LIVING AREA, 2 ADDITIONAL BEDROOMS & ENDLESS STORAGE! Stay cool all summer w/ central a/c & enjoy the outdoors in the massive, fully fenced backyard. Out back you'll also find a 3-seasons GUEST HOUSE, ideal for an art studio or reading nook. Bask in the morning sun on the spacious front deck & unwind on the rear deck in the evening. This home is one-of-a-kind - don't miss out on it! (id:1945)
powered by

Property Details
- Cooling: Central air conditioning
- Heating: Forced air
- Stories: 1
- Year Built: 1958
- Structure Type: House
- Architectural Style: Bungalow
Interior Features
- Basement: Finished, Full
- Appliances: Refrigerator, Dishwasher, Microwave Range Hood Combo, Two stoves
- Living Area: 98.11
- Bedrooms Total: 4
Exterior & Lot Features
- Lot Features: Private setting, No back lane
- Lot Size Units: square meters
- Parking Features: Attached Garage
- Lot Size Dimensions: 769
Location & Community
- Common Interest: Freehold
Tax & Legal Information
- Parcel Number: 7023029007
Room Dimensions
This listing content provided by REALTOR.ca has
been licensed by REALTOR®
members of The Canadian Real Estate Association
members of The Canadian Real Estate Association















