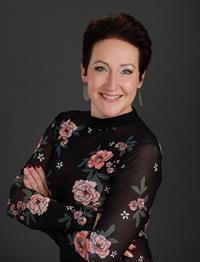306 2006 Luxstone Boulevard Sw, Airdrie
- Bedrooms: 3
- Bathrooms: 3
- Living area: 1295.81 square feet
- Type: Townhouse
- Added: 16 hours ago
- Updated: 15 hours ago
- Last Checked: 7 hours ago
~ OPEN HOUSE Saturday Dec 7th 2-4pm ~ HERE IT IS… Immediate possession AND unbeatable opportunity. This fully finished 3 Bedroom + 2.5 Bath Townhouse boasts 2 assigned parking spots right out front! FRESH PAINT & NEW CARPETS - nestled in a desirable small complex! Step inside from the front porch to this inviting Townhouse, featuring 9’ ceilings and an abundance of natural light throughout. The Foyer has tiled floors & the convenience of an organized closet. The Main Floor features a spacious Living Room w/ a built-in window seat beneath the large bay window, perfect for admiring the sunset. The spacious Kitchen showcases endless counter and cupboard space, and a functional eat-up breakfast bar. Adjacent to the Kitchen is a modern 2-pc Powder Room, and the bright Eating Nook which steps out to the East facing porch and backyard space, — a perfect spot to enjoy your morning coffee and watch the sunrise! Upstairs, the huge Primary Bedroom w/ a charming window seat under the window, and a versatile nook ideal for a home office, reading corner or extra closet space! Two additional big bedrooms provide plenty of space for family or guests. The shared 4-pc Bathroom features a soaker tub/shower combo and ample vanity storage, and a Linen Closet adds extra convenience. The fully finished basement expands your living space with a huge open Recreation Room w/ cozy NEW carpet flooring and great-sized window, a 4-pc Bathroom w/ linoleum floors. A cold storage area, a Laundry Room and HUGE Storage / Utility Room complete the lower-level. This home includes 2 assigned parking stalls and nearby visitor parking, and included in your fees is: Common Area Maintenance & Landscaping, Insurance, Professional Management, Reserve Fund Contributions, Snow Removal, Water, Sewer, Trash, and Recycling. All of this is set in a welcoming community with great neighbors, pet-friendly policies (with board approval), and fantastic proximity to all the shopping, playgrounds, transit and all the best local amenities. This property is move-in ready and checks all the boxes, it won’t last long - reach out to your favorite Realtor to come view this home today. (id:1945)
powered by

Property DetailsKey information about 306 2006 Luxstone Boulevard Sw
- Cooling: None
- Heating: Forced air
- Stories: 2
- Year Built: 2003
- Structure Type: Row / Townhouse
- Exterior Features: Vinyl siding
- Foundation Details: Poured Concrete
- Construction Materials: Wood frame
Interior FeaturesDiscover the interior design and amenities
- Basement: Finished, Full
- Flooring: Laminate, Carpeted, Linoleum
- Appliances: Washer, Refrigerator, Dishwasher, Stove, Dryer, Microwave, Hood Fan, Window Coverings
- Living Area: 1295.81
- Bedrooms Total: 3
- Bathrooms Partial: 1
- Above Grade Finished Area: 1295.81
- Above Grade Finished Area Units: square feet
Exterior & Lot FeaturesLearn about the exterior and lot specifics of 306 2006 Luxstone Boulevard Sw
- Lot Features: Closet Organizers, Parking
- Parking Total: 2
- Parking Features: Other
Location & CommunityUnderstand the neighborhood and community
- Common Interest: Condo/Strata
- Street Dir Suffix: Southwest
- Subdivision Name: Luxstone
- Community Features: Pets Allowed With Restrictions
Property Management & AssociationFind out management and association details
- Association Fee: 380
- Association Name: Astoria Management
- Association Fee Includes: Common Area Maintenance, Property Management, Waste Removal, Insurance, Reserve Fund Contributions, Sewer
Tax & Legal InformationGet tax and legal details applicable to 306 2006 Luxstone Boulevard Sw
- Tax Lot: 314
- Tax Year: 2024
- Tax Block: 24
- Parcel Number: 0030226229
- Tax Annual Amount: 2016
- Zoning Description: R2-T
Room Dimensions
| Type | Level | Dimensions |
| 2pc Bathroom | Main level | 4.83 Ft x 5.33 Ft |
| Dining room | Main level | 6.83 Ft x 6.42 Ft |
| Kitchen | Main level | 14.00 Ft x 12.42 Ft |
| Living room | Main level | 20.42 Ft x 14.50 Ft |
| 4pc Bathroom | Upper Level | 4.75 Ft x 8.33 Ft |
| Bedroom | Upper Level | 10.00 Ft x 8.83 Ft |
| Bedroom | Upper Level | 10.00 Ft x 8.92 Ft |
| Primary Bedroom | Upper Level | 11.42 Ft x 18.25 Ft |
| 4pc Bathroom | Basement | 8.08 Ft x 4.92 Ft |
| Recreational, Games room | Basement | 28.58 Ft x 17.42 Ft |
| Furnace | Basement | 7.83 Ft x 18.25 Ft |

This listing content provided by REALTOR.ca
has
been licensed by REALTOR®
members of The Canadian Real Estate Association
members of The Canadian Real Estate Association
Nearby Listings Stat
Active listings
135
Min Price
$365,000
Max Price
$1,175,000
Avg Price
$615,480
Days on Market
45 days
Sold listings
65
Min Sold Price
$371,500
Max Sold Price
$1,399,000
Avg Sold Price
$606,353
Days until Sold
54 days














