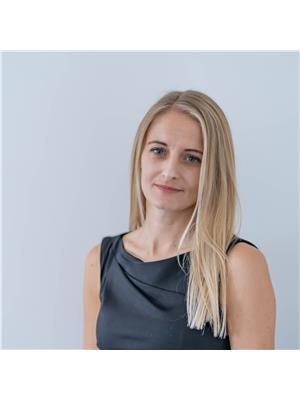42 567 Edmonton Trail Ne, Airdrie
- Bedrooms: 4
- Bathrooms: 3
- Living area: 1321 square feet
- Type: Townhouse
- Added: 52 days ago
- Updated: 3 days ago
- Last Checked: 13 hours ago
Parkview Terrace is a quiet complex with easy access to QE2, the Tri - School area (K-12), downtown Airdrie, Town & Country Centre, and all the many shopping amenities. This well maintained home boasts 3 + 1 bedrooms, 2 1/2 bathrooms. The master suite has a huge walk-in closet, a flex room beside it and 2 good size bedrooms. Main level with the kitchen & dining room has a nice view of the open green space accessed by the sliding patio doors. This unit has been upgraded extensively (Fixtures, countertops, plug outlets, lighting switches, flooring, paint, carpet). Fully finished basement with bedroom, laundry and a 3 piece bathroom, makes this a great starter home or investment....... just move in & enjoy! QUICK POSSESSION POSSIBLE !! (id:1945)
powered by

Property DetailsKey information about 42 567 Edmonton Trail Ne
Interior FeaturesDiscover the interior design and amenities
Exterior & Lot FeaturesLearn about the exterior and lot specifics of 42 567 Edmonton Trail Ne
Location & CommunityUnderstand the neighborhood and community
Property Management & AssociationFind out management and association details
Tax & Legal InformationGet tax and legal details applicable to 42 567 Edmonton Trail Ne
Room Dimensions

This listing content provided by REALTOR.ca
has
been licensed by REALTOR®
members of The Canadian Real Estate Association
members of The Canadian Real Estate Association
Nearby Listings Stat
Active listings
52
Min Price
$369,000
Max Price
$1,399,000
Avg Price
$578,765
Days on Market
43 days
Sold listings
29
Min Sold Price
$388,000
Max Sold Price
$880,000
Avg Sold Price
$554,352
Days until Sold
45 days
Nearby Places
Additional Information about 42 567 Edmonton Trail Ne















