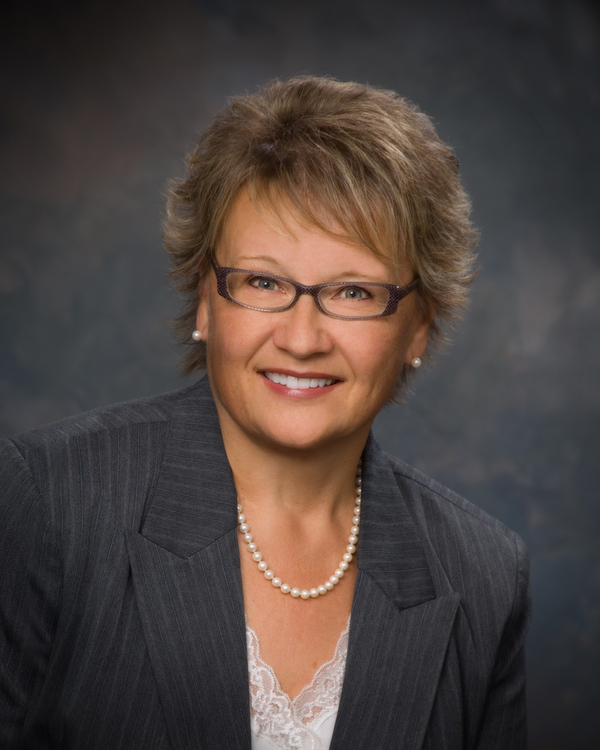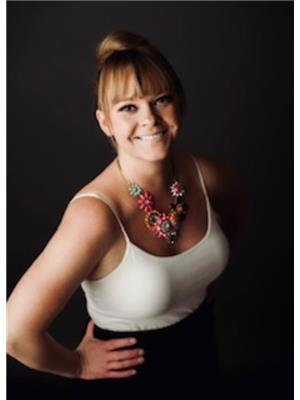1410 25 Wildwoods Court Sw, Airdrie
- Bedrooms: 3
- Bathrooms: 3
- Living area: 1616.56 square feet
- Type: Townhouse
- Added: 6 hours ago
- Updated: 6 hours ago
- Last Checked: 6 minutes ago
Residents can enjoy being within 5 km of picturesque walking trails and Airdrie's first outdoor pool. Additionally, a year-round sports court offers various activity opportunities. The community is just a 15-minute drive from Cross Iron Mills Mall and less than 25 minutes from YYC International Airport. There is a golf course within a 5 minute drive as well. Photos are representative. (id:1945)
powered by

Property Details
- Cooling: None
- Heating: Forced air, Natural gas
- Stories: 3
- Structure Type: Row / Townhouse
- Exterior Features: Vinyl siding
- Foundation Details: Poured Concrete
- Construction Materials: Wood frame
- Type: Residential
- Outdoor Pool: First outdoor pool in Airdrie
- Sports Court: Year-round sports court available
Interior Features
- Basement: None
- Flooring: Carpeted, Ceramic Tile, Vinyl
- Appliances: Washer, Refrigerator, Dishwasher, Stove, Dryer, Microwave Range Hood Combo
- Living Area: 1616.56
- Bedrooms Total: 3
- Bathrooms Partial: 1
- Above Grade Finished Area: 1616.56
- Above Grade Finished Area Units: square feet
Exterior & Lot Features
- Lot Features: Other
- Parking Total: 2
- Parking Features: Attached Garage
- Building Features: Clubhouse
- Walking Trails: Within 5 km of picturesque walking trails
Location & Community
- Common Interest: Condo/Strata
- Street Dir Suffix: Southwest
- Subdivision Name: Wildflower
- Community Features: Pets Allowed With Restrictions
- Distance To Cross Iron Mills Mall: 15-minute drive
- Distance To YYC International Airport: Less than 25 minutes drive
- Nearby Golf Course: Within a 5-minute drive
Property Management & Association
- Association Fee: 245
- Association Name: Equium Group
- Association Fee Includes: Property Management, Reserve Fund Contributions
Tax & Legal Information
- Tax Lot: 0
- Tax Year: 2023
- Tax Block: 0
- Parcel Number: T730217759
- Zoning Description: TBD
Additional Features
- Photos: Representative
Room Dimensions

This listing content provided by REALTOR.ca has
been licensed by REALTOR®
members of The Canadian Real Estate Association
members of The Canadian Real Estate Association
















