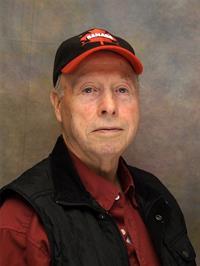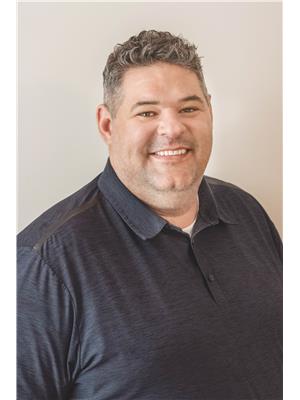176 Semple Lane, Grey Highlands
- Bedrooms: 4
- Bathrooms: 2
- Living area: 2350 square feet
- Type: Residential
- Added: 28 days ago
- Updated: 27 days ago
- Last Checked: 9 hours ago
This move-in ready 2+2 bedroom raised bungalow on half an acre is a fantastic find in the village of Eugenia. This home exudes pride of ownership from the moment you arrive. Enjoy the natural beauty of nearby Eugenia Falls, Bruce Trail, and Lake Eugenia just steps from your door. Step inside to a bright, airy main level featuring an open-concept living space with cathedral ceilings, large windows, and a walk-out to the deck—ideal for entertaining or relaxing. The kitchen is a cook's dream, complete with built-in cabinetry in the pantry and an island with electrical outlets. The main floor also features two bedrooms, including a spacious primary, a 4-piece bathroom with a rain showerhead, and a convenient laundry closet. Enjoy convenient access to the attached oversized 1.5-car garage. Downstairs, the fully finished basement offers even more living space, with a family/recreation room, two additional bedrooms, a second 4-piece bathroom, laundry, ample storage, and a cold room. Outside, the expansive, fully fenced yard is perfect for family gatherings, pets, kids, or quiet evenings on the back deck. With propane-forced air heating, central air, and a heat/cooling pump in the basement, this home is as functional as it is stylish. No matter what activities you enjoy—hiking, biking, swimming, or skiing—this home's prime location serves as your gateway to endless outdoor fun. Minutes from Flesherton and the Beaver Valley Ski Club and just a 30-minute drive to Blue Mountain, this property is perfect for families and those seeking to be closer to outdoor recreational activities. 176 Semple perfectly balances comfort, space, and proximity to outdoor recreation. Take advantage of this opportunity to own a slice of paradise in one of Ontario's most desirable areas! (id:1945)
powered by

Property Details
- Cooling: Ductless
- Heating: Heat Pump, Forced air, Propane
- Stories: 1
- Year Built: 2013
- Structure Type: House
- Exterior Features: Concrete, Stone, Vinyl siding
- Foundation Details: Poured Concrete
- Architectural Style: Raised bungalow
Interior Features
- Basement: Finished, Full
- Appliances: Washer, Refrigerator, Water softener, Dishwasher, Stove, Dryer
- Living Area: 2350
- Bedrooms Total: 4
- Fireplaces Total: 1
- Fireplace Features: Electric, Other - See remarks
- Above Grade Finished Area: 1175
- Below Grade Finished Area: 1175
- Above Grade Finished Area Units: square feet
- Below Grade Finished Area Units: square feet
- Above Grade Finished Area Source: Listing Brokerage
- Below Grade Finished Area Source: Listing Brokerage
Exterior & Lot Features
- Lot Features: Conservation/green belt, Crushed stone driveway, Country residential
- Water Source: Drilled Well
- Lot Size Units: acres
- Parking Total: 5
- Parking Features: Attached Garage
- Lot Size Dimensions: 0.54
Location & Community
- Directions: From Grey Rd 4 , Turn North on Grey Rd 13 and follow until you pass Eugenia Falls Conservation Area, Semple Lane is located on the West side, Turn West and house is on the South side of the road.
- Common Interest: Freehold
- Subdivision Name: Grey Highlands
- Community Features: Quiet Area, Community Centre
Utilities & Systems
- Sewer: Septic System
Tax & Legal Information
- Tax Annual Amount: 3285.06
- Zoning Description: R
Room Dimensions

This listing content provided by REALTOR.ca has
been licensed by REALTOR®
members of The Canadian Real Estate Association
members of The Canadian Real Estate Association
















