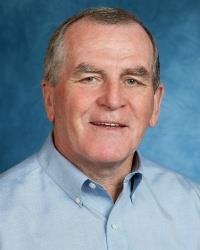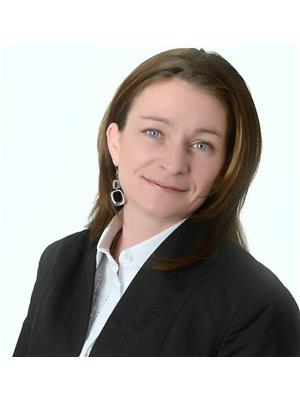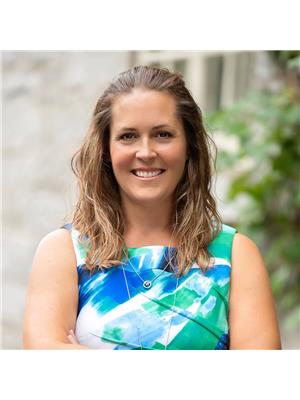2584 Stagecoach Road, Ottawa
- Bedrooms: 5
- Bathrooms: 2
- Type: Residential
- Added: 8 days ago
- Updated: 3 days ago
- Last Checked: 5 hours ago
Welcome to 2584 Stagecoach Rd – Your Forever Home. This beautifully updated Hi Ranch Bungalow on a spacious half-acre lot features an open concept living area with an abundance of natural light. Perfect for entertaining family and friends. The heart of this home is its stunning, renovated kitchen, featuring elegant quartz countertops with a sleek waterfall edge. The newly renovated full bathroom boasts a curbless shower for easy accessibility and quartz vanity top that complements the clean, modern aesthetic of the space. New custom front entry door system, main level flooring, glass handrail, closet doors, trim, and paint. The lower-level features two bedrooms and a large bathroom with separate tub and shower. Large patio door leads to a generous sized deck and backyard with no rear neighbors to ensure your privacy. The oversized driveway and large garage have space for multiple vehicles. Close to shopping, schools, and golf courses. This 3 + 2 bedroom home must be seen. (id:1945)
powered by

Property Details
- Cooling: Central air conditioning, Air exchanger
- Heating: Forced air, Electric
- Stories: 1
- Year Built: 1985
- Structure Type: House
- Exterior Features: Brick, Siding
- Foundation Details: Block
- Architectural Style: Raised ranch
Interior Features
- Basement: Finished, Full
- Flooring: Ceramic, Vinyl
- Appliances: Washer, Refrigerator, Dishwasher, Stove, Dryer, Hood Fan
- Bedrooms Total: 5
Exterior & Lot Features
- Lot Features: Acreage, Automatic Garage Door Opener
- Water Source: Drilled Well
- Parking Total: 8
- Parking Features: Attached Garage
- Road Surface Type: Paved road
- Lot Size Dimensions: 99.9 ft X 199.8 ft
Location & Community
- Common Interest: Freehold
- Community Features: Family Oriented
Utilities & Systems
- Sewer: Septic System
- Utilities: Electricity
Tax & Legal Information
- Tax Year: 2024
- Parcel Number: 043150561
- Tax Annual Amount: 2744
- Zoning Description: Residential
Additional Features
- Security Features: Smoke Detectors
Room Dimensions
This listing content provided by REALTOR.ca has
been licensed by REALTOR®
members of The Canadian Real Estate Association
members of The Canadian Real Estate Association


















