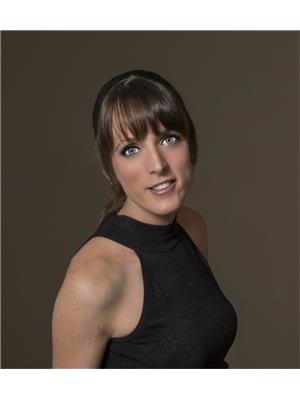3439 Elgaard Drive, Regina
- Bedrooms: 2
- Bathrooms: 3
- Living area: 1023 square feet
- Type: Townhouse
- Added: 17 days ago
- Updated: 16 days ago
- Last Checked: 20 hours ago
Located in Hawkstone this two storey condo with a developed basement offers over 1500 square feet of living space and is located close to many amenities, parks and restaurants. As you approach this home you will find a large south facing maintenance free deck great for relaxing outside and having your own private space. The open concept floor plan features a living room with vinyl plank flooring and a kitchen with white shaker style cabinetry, a large island with quartz countertops and comes with all the appliances. There is a conveniently located two piece bathroom completing the main level. The upper level is home to the spacious primary bedroom with direct access to the main four piece bathroom through the large walk in closet. There is a second bedroom that could also be used as a den or flex room. The basement is developed with a recreation room for more living space and also houses a large three piece bathroom that is also home to the washer/dryer. This unit has 2 electrified parking stalls and also features central air conditioning. Condo fees are reasonable at 150.00 per month and pets are allowed. (id:1945)
powered by

Property Details
- Cooling: Central air conditioning, Air exchanger
- Heating: Forced air, Natural gas
- Stories: 2
- Year Built: 2013
- Structure Type: Row / Townhouse
- Architectural Style: 2 Level
Interior Features
- Basement: Finished, Full
- Appliances: Washer, Refrigerator, Dishwasher, Stove, Dryer, Microwave, Window Coverings
- Living Area: 1023
- Bedrooms Total: 2
Exterior & Lot Features
- Lot Features: Sump Pump
- Parking Features: None
Location & Community
- Common Interest: Condo/Strata
- Community Features: Pets Allowed
Property Management & Association
- Association Fee: 150
Tax & Legal Information
- Tax Year: 2024
- Tax Annual Amount: 2828
Room Dimensions
This listing content provided by REALTOR.ca has
been licensed by REALTOR®
members of The Canadian Real Estate Association
members of The Canadian Real Estate Association


















