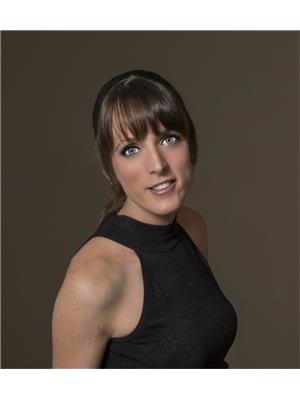108 2715 Narcisse Drive, Regina
- Bedrooms: 3
- Bathrooms: 3
- Living area: 1244 square feet
- MLS®: sk975380
- Type: Townhouse
- Added: 65 days ago
- Updated: 29 days ago
- Last Checked: 6 hours ago
Welcome to 108-2715 Narcisse Drive, nestled in the sought-after Hawkstone neighborhood! This charming 3-bedroom, 3-bathroom townhouse-style condo, built in 2019, is perfect for those seeking a modern and comfortable starter home. Step inside and be greeted by an inviting, open-concept living space, designed with both style and functionality in mind. The north-facing orientation ensures ample natural light throughout the day, creating a warm and welcoming atmosphere. The kitchen boasts sleek, upgraded finishes, making it a joy for any home chef. Upstairs, you'll find three generously sized bedrooms, including a master suite with an en-suite bathroom, offering a private retreat after a long day. The additional two bedrooms are perfect for family, guests, or a home office. One of the standout features of this property is the incredibly low condo fee, providing excellent value without compromising on quality. Enjoy the convenience of maintenance-free living in a well-maintained community. Don't miss out on this fantastic opportunity to own a stylish and affordable home in Hawkstone. Schedule your private showing today and experience all that 108-2715 Narcisse Drive has to offer! (id:1945)
powered by

Property Details
- Cooling: Central air conditioning
- Heating: Forced air, Natural gas
- Stories: 2
- Year Built: 2019
- Structure Type: Row / Townhouse
- Architectural Style: 2 Level
Interior Features
- Basement: Unfinished, Full
- Appliances: Washer, Refrigerator, Dishwasher, Stove, Dryer
- Living Area: 1244
- Bedrooms Total: 3
Exterior & Lot Features
- Lot Features: Rectangular, Sump Pump
- Lot Size Units: square feet
- Parking Features: None, Parking Space(s)
- Lot Size Dimensions: 0.00
Location & Community
- Common Interest: Condo/Strata
- Community Features: Pets Allowed With Restrictions
Property Management & Association
- Association Fee: 220
Tax & Legal Information
- Tax Year: 2024
Room Dimensions

This listing content provided by REALTOR.ca has
been licensed by REALTOR®
members of The Canadian Real Estate Association
members of The Canadian Real Estate Association
Nearby Listings Stat
Active listings
22
Min Price
$227,900
Max Price
$639,950
Avg Price
$378,589
Days on Market
39 days
Sold listings
14
Min Sold Price
$299,900
Max Sold Price
$669,900
Avg Sold Price
$422,771
Days until Sold
41 days

















