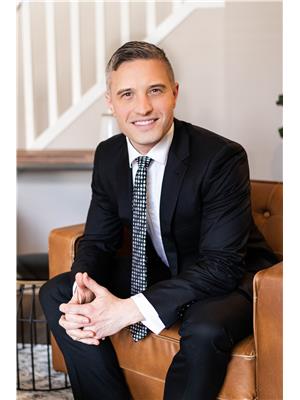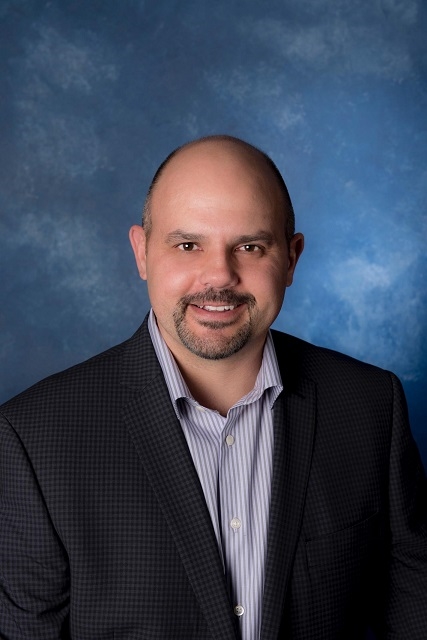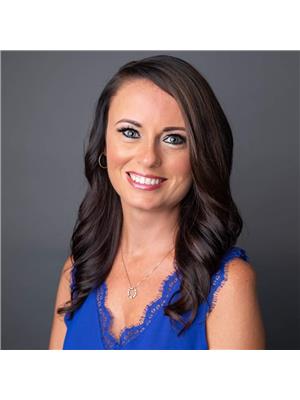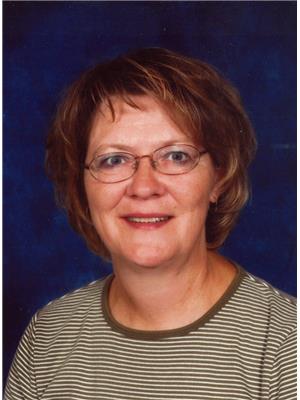126 Centennial Dr, Wetaskiwin
- Bedrooms: 4
- Bathrooms: 3
- Living area: 107.3 square meters
- Type: Residential
Source: Public Records
Note: This property is not currently for sale or for rent on Ovlix.
We have found 6 Houses that closely match the specifications of the property located at 126 Centennial Dr with distances ranging from 2 to 2 kilometers away. The prices for these similar properties vary between 269,900 and 384,900.
Nearby Places
Name
Type
Address
Distance
Boston Pizza
Restaurant
5527 49 Ave
1.0 km
DAIRY QUEEN BRAZIER
Store
4411 56 St
1.5 km
Kal Tire
Car repair
4103 49 St
1.6 km
Best Western Wayside Inn
Lodging
4103 56 St
1.7 km
Canadian Tire
Car repair
3851 56 St
2.1 km
Super 8 Wetaskiwin
Lodging
3820 56th Street
2.1 km
Wetaskiwin
Establishment
Canada
2.5 km
Reynolds Alberta Museum
Museum
6426 40 Ave
3.3 km
Lucky Dollar Food
Food
PO Box 99
16.3 km
Ermineskin Kindergarten Community School
School
Ermineskin 138
16.3 km
Kisipatnahk School
School
Ermineskin 138
16.3 km
Maskwachees Cultural School
School
Ermineskin 138
16.3 km
Property Details
- Heating: Forced air
- Stories: 1
- Year Built: 1975
- Structure Type: House
- Architectural Style: Bungalow
Interior Features
- Basement: Finished, Full
- Appliances: Washer, Refrigerator, Dishwasher, Stove, Dryer, Freezer, Hood Fan, Window Coverings, Garage door opener, Garage door opener remote(s)
- Living Area: 107.3
- Bedrooms Total: 4
- Bathrooms Partial: 1
Exterior & Lot Features
- Lot Features: Treed, Paved lane, Lane, No Animal Home, No Smoking Home
- Lot Size Units: square meters
- Parking Features: Detached Garage, RV
- Building Features: Vinyl Windows
- Lot Size Dimensions: 714.9
Location & Community
- Common Interest: Freehold
Tax & Legal Information
- Parcel Number: 281880
Additional Features
- Photos Count: 37
- Map Coordinate Verified YN: true
FANTASTIC FIND! 4 Bedroom Bungalow located in the heart of Centennial Subdivision, backing onto centennial elementary school & playground! You will enjoy the spacious custom kitchen w/ cabinetry right up to the ceiling & 3 appliances included. 3 bedrooms on the main floor including the primary with a 2-pc ensuite. 4-pc main bath has been updated w/ a glass walk-in shower. Updated vinyl triple pane windows are great. Fully finished basement is a functional space & includes laundry, storage room, 3-pc bath, bedroom, work shop & spacious family room. Enjoy your fully fenced backyard with hot tub & huge dbl car garage(24 ft x 24 ft) A Great Place to Call Home in an excellent location! (id:1945)
Demographic Information
Neighbourhood Education
| Bachelor's degree | 30 |
| University / Below bachelor level | 10 |
| Certificate of Qualification | 25 |
| College | 40 |
| University degree at bachelor level or above | 45 |
Neighbourhood Marital Status Stat
| Married | 115 |
| Widowed | 65 |
| Divorced | 60 |
| Separated | 20 |
| Never married | 145 |
| Living common law | 55 |
| Married or living common law | 165 |
| Not married and not living common law | 290 |
Neighbourhood Construction Date
| 1961 to 1980 | 115 |
| 1981 to 1990 | 95 |
| 1991 to 2000 | 30 |
| 2001 to 2005 | 20 |
| 2006 to 2010 | 15 |
| 1960 or before | 25 |











