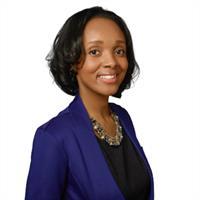100 Saddlecrest Garden, Calgary
- Bedrooms: 5
- Bathrooms: 4
- Living area: 1916.4 square feet
- Type: Residential
Source: Public Records
Note: This property is not currently for sale or for rent on Ovlix.
We have found 6 Houses that closely match the specifications of the property located at 100 Saddlecrest Garden with distances ranging from 2 to 10 kilometers away. The prices for these similar properties vary between 549,000 and 899,900.
Nearby Listings Stat
Active listings
82
Min Price
$534,900
Max Price
$950,000
Avg Price
$723,578
Days on Market
31 days
Sold listings
44
Min Sold Price
$418,000
Max Sold Price
$979,900
Avg Sold Price
$698,900
Days until Sold
46 days
Recently Sold Properties
Nearby Places
Name
Type
Address
Distance
7-Eleven
Convenience store
265 Falshire Dr NE
3.6 km
Bishop McNally High School
School
5700 Falconridge Blvd
4.2 km
Calgary International Airport
Airport
2000 Airport Rd NE
5.3 km
Cactus Club Cafe
Restaurant
2612 39 Ave NE
7.1 km
Aero Space Museum
Store
4629 McCall Way NE
7.4 km
McDonald's
Restaurant
1920 68th St NE
7.6 km
Sunridge Mall
Shopping mall
2525 36 St NE
8.0 km
Deerfoot Mall
Shopping mall
901 64 Ave NE
8.1 km
Marlborough Mall Administration
Establishment
515 Marlborough Way NE #1464
10.0 km
Forest Lawn High School
School
1304 44 St SE
11.0 km
TELUS Spark
Museum
220 St Georges Dr NE
11.3 km
Calgary Zoo
Park
1300 Zoo Rd NE
12.0 km
Property Details
- Cooling: Central air conditioning
- Heating: Forced air, Other
- Stories: 2
- Year Built: 2006
- Structure Type: House
- Exterior Features: Concrete
- Foundation Details: Poured Concrete
- Construction Materials: Poured concrete, Wood frame
Interior Features
- Basement: Finished, Full, Separate entrance
- Flooring: Hardwood, Carpeted
- Appliances: Refrigerator, Dishwasher, Stove, Microwave, Window Coverings, Garage door opener, Washer & Dryer
- Living Area: 1916.4
- Bedrooms Total: 5
- Fireplaces Total: 1
- Bathrooms Partial: 1
- Above Grade Finished Area: 1916.4
- Above Grade Finished Area Units: square feet
Exterior & Lot Features
- Lot Features: See remarks
- Lot Size Units: square feet
- Parking Total: 4
- Parking Features: Attached Garage
- Lot Size Dimensions: 3893.04
Location & Community
- Common Interest: Freehold
- Subdivision Name: Saddle Ridge
Tax & Legal Information
- Tax Lot: 68
- Tax Year: 2023
- Tax Block: 12
- Parcel Number: 0031704968
- Tax Annual Amount: 3762.35
- Zoning Description: R-1N
Welcome to this Beautiful fully finished , centrally AC , and Heated Garage ,2-Storey home with fully developed basement located on a quiet crescent & offers 3+2 Bedroom.As you enter, you will get a feeling of warmth and welcomed into a nice open floorplan which makes a perfect family home offering many options.The family room and kitchen area is bright, airy and allows abundance of natural light. Step into a backyard with huge deck to enjoy those morning coffees and the enjoy the peace and quiet, or those summer BBQs and is great for entertaining.The upper level offers a l Bonus room (currently used as a worship room), two spacious bedrooms, and a Large Master bedroom with a large walk-in closet.The Basement is FULLY FINISHED WITH two bedrooms, full bathroom, living/dining and a kitchen.Only steps away to schools, park and pathways, close to shopping and easy access to major commuting routes. (id:1945)
Demographic Information
Neighbourhood Education
| Master's degree | 310 |
| Bachelor's degree | 585 |
| University / Above bachelor level | 30 |
| University / Below bachelor level | 100 |
| Certificate of Qualification | 35 |
| College | 400 |
| Degree in medicine | 35 |
| University degree at bachelor level or above | 975 |
Neighbourhood Marital Status Stat
| Married | 2660 |
| Widowed | 125 |
| Divorced | 95 |
| Separated | 50 |
| Never married | 950 |
| Living common law | 145 |
| Married or living common law | 2805 |
| Not married and not living common law | 1220 |
Neighbourhood Construction Date
| 1981 to 1990 | 10 |
| 1991 to 2000 | 10 |
| 2001 to 2005 | 370 |
| 2006 to 2010 | 435 |










