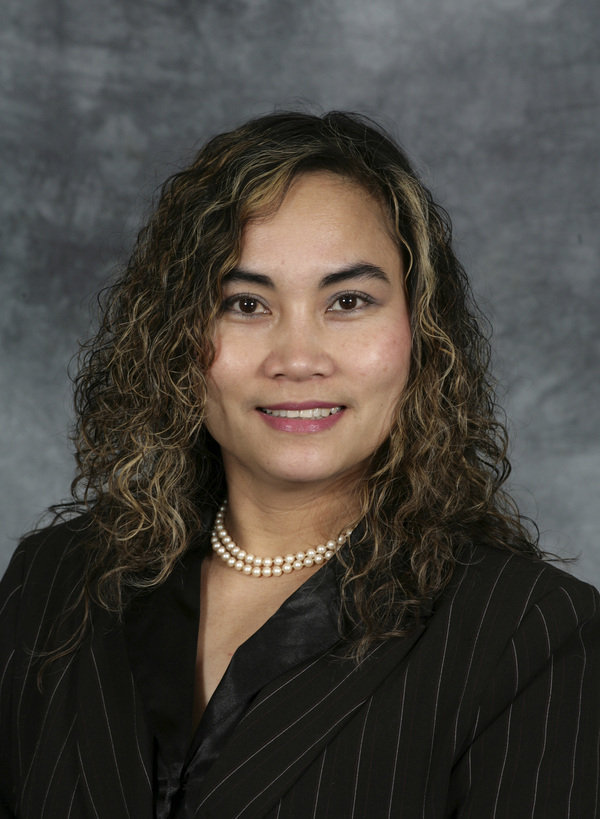23 Saddlebrook Gardens Ne, Calgary
- Bedrooms: 3
- Bathrooms: 3
- Living area: 1468.15 square feet
- Type: Residential
Source: Public Records
Note: This property is not currently for sale or for rent on Ovlix.
We have found 6 Houses that closely match the specifications of the property located at 23 Saddlebrook Gardens Ne with distances ranging from 2 to 10 kilometers away. The prices for these similar properties vary between 580,000 and 699,000.
Nearby Places
Name
Type
Address
Distance
7-Eleven
Convenience store
265 Falshire Dr NE
3.3 km
Bishop McNally High School
School
5700 Falconridge Blvd
3.9 km
Calgary International Airport
Airport
2000 Airport Rd NE
5.5 km
Cactus Club Cafe
Restaurant
2612 39 Ave NE
7.0 km
Aero Space Museum
Store
4629 McCall Way NE
7.3 km
McDonald's
Restaurant
1920 68th St NE
7.3 km
Sunridge Mall
Shopping mall
2525 36 St NE
7.8 km
Deerfoot Mall
Shopping mall
901 64 Ave NE
8.2 km
Marlborough Mall Administration
Establishment
515 Marlborough Way NE #1464
9.8 km
Forest Lawn High School
School
1304 44 St SE
10.7 km
TELUS Spark
Museum
220 St Georges Dr NE
11.2 km
Calgary Zoo
Park
1300 Zoo Rd NE
11.9 km
Property Details
- Cooling: None
- Heating: Forced air, Natural gas, Other
- Stories: 2
- Year Built: 2006
- Structure Type: House
- Exterior Features: Vinyl siding
- Foundation Details: Poured Concrete
Interior Features
- Basement: Partially finished, Full
- Flooring: Laminate, Carpeted
- Appliances: Refrigerator, Dishwasher, Stove, Microwave, Hood Fan, Window Coverings, Washer & Dryer
- Living Area: 1468.15
- Bedrooms Total: 3
- Fireplaces Total: 1
- Bathrooms Partial: 1
- Above Grade Finished Area: 1468.15
- Above Grade Finished Area Units: square feet
Exterior & Lot Features
- Lot Features: Treed, Back lane, No Smoking Home
- Lot Size Units: square meters
- Parking Total: 2
- Parking Features: Parking Pad, Other, RV
- Lot Size Dimensions: 358.00
Location & Community
- Common Interest: Freehold
- Street Dir Suffix: Northeast
- Subdivision Name: Saddle Ridge
Tax & Legal Information
- Tax Lot: 18
- Tax Year: 2024
- Tax Block: 4
- Parcel Number: 0031115901
- Tax Annual Amount: 3327.37
- Zoning Description: R-1N
Additional Features
- Security Features: Smoke Detectors
Welcome to this newly painted, professionally cleaned, 3 bed, 2.5 bath starter home in the established community of Saddleridge NE. Lovely curb appeal with a concrete pathway, front garden and welcoming porch that leads you to the entrance. The open concept floor plan is suitable for every family, featuring a living room with 3-way gas fireplace, dining room and large, bright kitchen with centre island. The kitchen has a corner pantry, ample cabinet and counter space and a window overlooking the backyard and deck, great to keep an eye out for children playing in the back. The main floor is completed with a 2-pc bath tucked discreetly to the side.From the kitchen area, step out to the sunny, south facing backyard, with huge back deck with centre area inlayed with stone, designed for a fire pit. A wonderful place to entertain family and friends or enjoy a meal. Garden area, lots of space for children to play, and large 2 pad parking area, with enough space for an RV. Paved back lane.Heading upstairs, you will find 3 good sized bedrooms including the primary bedroom with 4-piece ensuite bathroom and walk-in closet with organizers. The other 2 bedrooms also have large closets. The main 4-pc bath and a linen cupboard complete this floor. Laundry is located in the basement, which is partially finished with egress windows and roughed in plumbing, awaiting your creative touch. The home also includes a new central vacuum system.This home has all amenities within walking distance, including a bus stop, playgrounds, schools and shops for all your medical and personal needs. Don’t wait, call your favourite realtor today! (id:1945)
Demographic Information
Neighbourhood Education
| Master's degree | 860 |
| Bachelor's degree | 2750 |
| University / Above bachelor level | 215 |
| University / Below bachelor level | 415 |
| Certificate of Qualification | 275 |
| College | 1970 |
| Degree in medicine | 100 |
| University degree at bachelor level or above | 3970 |
Neighbourhood Marital Status Stat
| Married | 8480 |
| Widowed | 345 |
| Divorced | 420 |
| Separated | 230 |
| Never married | 3285 |
| Living common law | 795 |
| Married or living common law | 9275 |
| Not married and not living common law | 4285 |
Neighbourhood Construction Date
| 1991 to 2000 | 10 |
| 2001 to 2005 | 100 |
| 2006 to 2010 | 1250 |
| 1960 or before | 10 |









