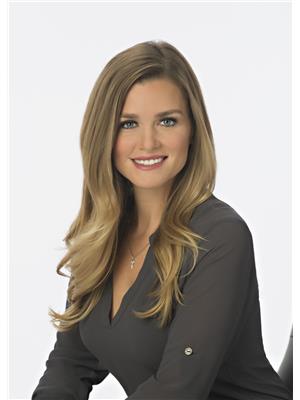3308 Northdale Drive, Cornwall
- Bedrooms: 4
- Bathrooms: 2
- Type: Residential
- Added: 81 days ago
- Updated: 26 days ago
- Last Checked: 6 hours ago
AVAILABLE NOW FOR IMMEDIATE OCCUPANCY! This semi is practical, affordable, attractive and turn-key! Beautifully situated with no rear neighbours, this parcel is 131 ft deep with a wood-fenced, private yard. Constructed in 2012, this home features a bright open concept layout. Enjoy functional kitchen space with ample storage, lots of prep-room, contemporary cabinetry, and stainless appliances. Access to the yard from the kitchen is ideal for BBQing & outdoor entertaining. Enjoy the ultra-private side-deck with pergola top and massive back deck. The extensive fencing & decking here in combination with the quiet treed backdrop, sets this semi well above its competition. Raised basement construction allows for big windows & natural light. There are 2 large beds, a full bath + additional storage below grade. This sought-after subdivision is close to shopping & conveniences and lands in a premiere school district. QUICK CLOSING AVAILABLE. 24hr irrevocable. Call now! (id:1945)
powered by

Property Details
- Cooling: Central air conditioning
- Heating: Forced air, Natural gas
- Stories: 1
- Year Built: 2012
- Structure Type: House
- Exterior Features: Brick, Siding
- Building Area Total: 905
- Foundation Details: Poured Concrete
- Architectural Style: Bungalow
Interior Features
- Basement: Finished, Full
- Flooring: Hardwood, Mixed Flooring
- Appliances: Washer, Refrigerator, Dishwasher, Stove, Dryer, Microwave Range Hood Combo
- Bedrooms Total: 4
Exterior & Lot Features
- Water Source: Municipal water
- Parking Total: 2
- Parking Features: Surfaced
- Road Surface Type: Paved road
- Lot Size Dimensions: 29.56 ft X 131.09 ft
Location & Community
- Common Interest: Freehold
Utilities & Systems
- Sewer: Municipal sewage system
Tax & Legal Information
- Tax Year: 2024
- Parcel Number: 602010585
- Tax Annual Amount: 3187
- Zoning Description: RES20
Room Dimensions
This listing content provided by REALTOR.ca has
been licensed by REALTOR®
members of The Canadian Real Estate Association
members of The Canadian Real Estate Association

















