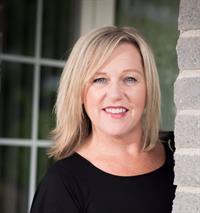18478 Glen Falloch Road, Martintown
- Bedrooms: 4
- Bathrooms: 3
- Type: Residential
- Added: 3 days ago
- Updated: 2 days ago
- Last Checked: 19 hours ago
Welcome to 18478 Glen Falloch Road in Martintown; a charming 2,300 sq ft home, surrounded by trees, on 1.5 ACRES, just 10 MINUTES outside of Cornwall. Built in 1989, this 4 bedroom, 3 bathroom home ft: a GROUND LEVEL IN LAW SUITE with its own bedroom, bathroom & SEPARATE ENTRANCE, ideal for extended family, guests, or supplemental income. The main floor offers a spacious eat-in kitchen, EACH BEDROOM WITH its own WALK IN CLOSET, a large ensuite 4 pc bathroom & a large loft-style living room, up a couple of steps, with breathtaking views of the surrounding hills and open fields. The FULLY FINISHED BASEMENT provides extra living space, and the DOUBLE DETACHED GARAGE with a BREEZEWAY is partially finished with drywall for added convenience. With many big ticket updates in the past decade, a massive driveway & a ton of space for the whole family, this quiet country property will NOT last long. Make this home yours today! 72 hour irrevocable on all offers. Home is being sold AS IS WHERE IS. (id:1945)
powered by

Property Details
- Cooling: Central air conditioning
- Heating: Baseboard heaters, Forced air, Electric, Propane
- Year Built: 1989
- Structure Type: House
- Exterior Features: Brick, Siding
- Foundation Details: Poured Concrete
Interior Features
- Basement: Finished, Full
- Flooring: Tile, Hardwood, Laminate
- Bedrooms Total: 4
Exterior & Lot Features
- Water Source: Drilled Well
- Parking Total: 10
- Parking Features: Detached Garage, Oversize, Surfaced
- Lot Size Dimensions: 202.84 ft X 316.96 ft
Location & Community
- Common Interest: Freehold
Utilities & Systems
- Sewer: Septic System
Tax & Legal Information
- Tax Year: 2024
- Parcel Number: 671260068
- Tax Annual Amount: 4337
- Zoning Description: RURAL
Room Dimensions
This listing content provided by REALTOR.ca has
been licensed by REALTOR®
members of The Canadian Real Estate Association
members of The Canadian Real Estate Association

















