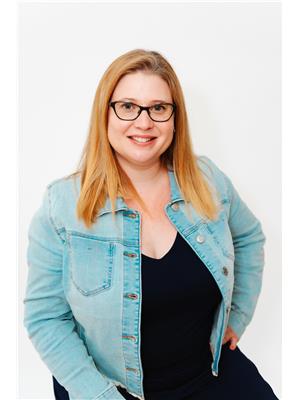4 Dunbar Avenue, Cornwall
- Bedrooms: 2
- Bathrooms: 2
- Type: Residential
- Added: 4 days ago
- Updated: 3 days ago
- Last Checked: 5 hours ago
Welcome to your charming chalet-style home in the heart of a great neighborhood! This cozy one and a half storey home is nestled close to the river and bike paths, perfect for enjoying the outdoors. With a full front porch and new pergola, there are many spots to sit and watch the views. Inside you'll find a spacious mudroom, homey living room, and one main floor bedroom. The oversized kitchen offers room for a dining space, and storage. There is one full 3 piece bathroom, and the primary bedroom suite starts on the main floor - with a 2 piece powder room and office space, and finishes on the 2nd level, with a large bedroom, perfect for a full bedroom set as well as a sitting area. Outside, enjoy your private yard and garden, great for relaxing or entertaining guests. The property includes 2 large storage sheds. Don't miss out on this lovely home! Contact us today to schedule your private viewing. (id:1945)
powered by

Property Details
- Cooling: None
- Heating: Forced air, Oil, Other
- Year Built: 1929
- Structure Type: House
- Exterior Features: Siding
- Foundation Details: Poured Concrete
Interior Features
- Basement: Unfinished, Unknown, Low
- Flooring: Mixed Flooring
- Appliances: Washer, Dryer
- Bedrooms Total: 2
- Bathrooms Partial: 1
Exterior & Lot Features
- Water Source: Municipal water
- Parking Total: 3
- Parking Features: Carport, Surfaced
- Road Surface Type: Paved road
- Lot Size Dimensions: 44 ft X 124 ft
Location & Community
- Common Interest: Freehold
Utilities & Systems
- Sewer: Municipal sewage system
Tax & Legal Information
- Tax Year: 2024
- Parcel Number: 601610090
- Tax Annual Amount: 2339
- Zoning Description: res20
Room Dimensions
This listing content provided by REALTOR.ca has
been licensed by REALTOR®
members of The Canadian Real Estate Association
members of The Canadian Real Estate Association
















