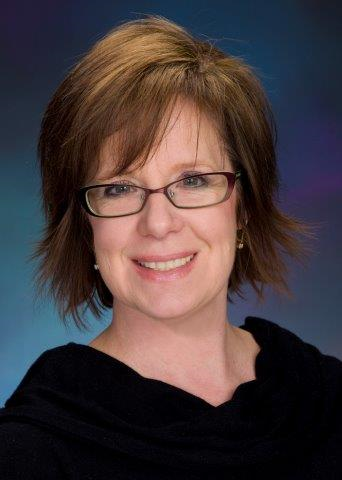1554 Fourth Avenue, Trail
- Bedrooms: 3
- Bathrooms: 2
- Living area: 2096 square feet
- Type: Residential
- Added: 86 days ago
- Updated: 12 days ago
- Last Checked: 14 hours ago
The same family has owned this home for over 60 years, and took pride in ownership. Dad was a finishing carpenter and did all the cabnets and wood work, which were beautful for that era. The back yard has the tiered rock walls that had beautiful flower and vegetables gardens. Then at the front, there's a brick single car garage, plus tons of street parking. The main floor has 3 good sized bedrooms, plus a large welcoming kitchen, that also leads to the back yard. There's an open dining and living area, that has a view of the mountains, hospital, high school and street below. Down downstairs would make a great inlaw suite, with its own front entance. It already has the kitchen, a large family room and work shop, that could be converted to more living space. Oh and we can't forget about the wine/cold room! This home is located within walking distance to shopping, downtown, hospital, doctor offices, the aquatic center, school and sport events. There's plenty of room for everyone! With lots of storage both inside and out. Be sure to add this to your viewing list. (id:1945)
powered by

Property DetailsKey information about 1554 Fourth Avenue
Interior FeaturesDiscover the interior design and amenities
Exterior & Lot FeaturesLearn about the exterior and lot specifics of 1554 Fourth Avenue
Location & CommunityUnderstand the neighborhood and community
Utilities & SystemsReview utilities and system installations
Tax & Legal InformationGet tax and legal details applicable to 1554 Fourth Avenue
Room Dimensions

This listing content provided by REALTOR.ca
has
been licensed by REALTOR®
members of The Canadian Real Estate Association
members of The Canadian Real Estate Association
Nearby Listings Stat
Active listings
17
Min Price
$299,900
Max Price
$785,000
Avg Price
$454,288
Days on Market
77 days
Sold listings
10
Min Sold Price
$295,000
Max Sold Price
$680,000
Avg Sold Price
$449,690
Days until Sold
92 days
Nearby Places
Additional Information about 1554 Fourth Avenue
















