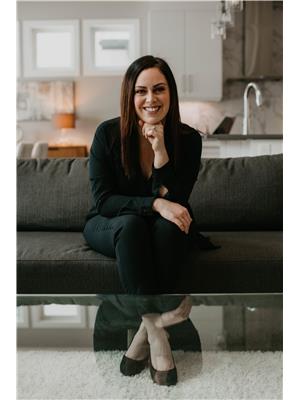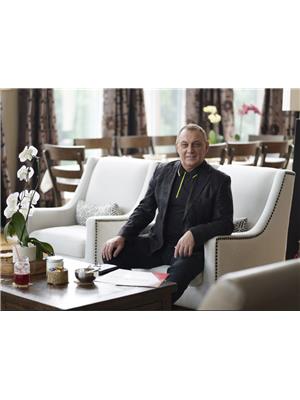45 Westridge Rd Nw, Edmonton
- Bedrooms: 5
- Bathrooms: 5
- Living area: 257.88 square meters
- Type: Residential
- Added: 6 days ago
- Updated: 6 days ago
- Last Checked: 5 hours ago
This meticulously designed home features high-end finishes, superior craftsmanship, & backs onto the ravine! Over 3500 square feet living space, it includes 4 beds + den (potential for a 5th bed), & 4.5 baths. The main floor features stunning herringbone floors, custom railings & doors. The kitchen showcases elegant cabinetry, panel appliances, two fridges, built in ovens, & more. Bookmatched countertops grace the kitchen & the family room wet bar includes a built-in beverage fridge. The open living & dining room is enhanced by a modern fireplace, & wainscotting. The primary bedroom's is equipped w/ coffee bar, balcony, stunning ensuite, & large walk in closet. Upstairs are 2 additional bedrooms, a den that can be used as 4th bedroom, & two more full bathrooms! The lower level boasts a rec room, bedroom, full bathroom and in-floor heating. Other standout amenities include an three car garage with radiant heated floors, south yard w/ a covered deck that backs ravine. This home is a must see! (id:1945)
powered by

Property DetailsKey information about 45 Westridge Rd Nw
Interior FeaturesDiscover the interior design and amenities
Exterior & Lot FeaturesLearn about the exterior and lot specifics of 45 Westridge Rd Nw
Location & CommunityUnderstand the neighborhood and community
Tax & Legal InformationGet tax and legal details applicable to 45 Westridge Rd Nw
Additional FeaturesExplore extra features and benefits
Room Dimensions

This listing content provided by REALTOR.ca
has
been licensed by REALTOR®
members of The Canadian Real Estate Association
members of The Canadian Real Estate Association
Nearby Listings Stat
Active listings
4
Min Price
$1,099,900
Max Price
$3,989,000
Avg Price
$2,066,725
Days on Market
105 days
Sold listings
0
Min Sold Price
$0
Max Sold Price
$0
Avg Sold Price
$0
Days until Sold
days
Nearby Places
Additional Information about 45 Westridge Rd Nw
















