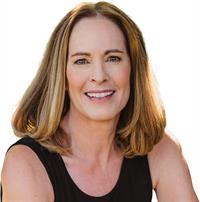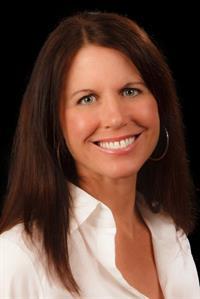4777 Forbidden Plateau Rd, Courtenay
- Bedrooms: 5
- Bathrooms: 3
- Living area: 4582 square feet
- Type: Residential
- Added: 13 days ago
- Updated: 9 days ago
- Last Checked: 1 days ago
Welcome to your dream retreat in the heart of Forbidden Plateau. This unique parcel spans ~4.5 acres of pristine forest offering tranquillity & privacy. W/a short walk from the river & backing onto Bear Bait Trail, it's a nature lover’s paradise. Open-concept w/modern design, large picture windows flood w/natural light & provide a stunning forest view. The spacious living area, perfect for family/entertaining & the lower level has a media/multi-purpose area. The main house has 3 beds/2 baths & dedicated office space all designed w/comfort & luxury. Enjoy a unique experience of an outdoor shower, heated floors inside & an expansive deck. A second res. w/2 beds/2 baths ideal for guests, family or rental. Elegant maple barn doors, a stylish kitchen w/quartz countertops & dedicated gear room. The oversized garage provides ample space for vehicles, storage, or wrksp. Additional features incl., private drive, greenhouse & well for irrigation. A rare combination of luxury, comfort & serenity. For more information www.ronnilister.com (id:1945)
powered by

Property Details
- Cooling: None
- Heating: Baseboard heaters
- Year Built: 2015
- Structure Type: House
Interior Features
- Living Area: 4582
- Bedrooms Total: 5
- Fireplaces Total: 1
- Above Grade Finished Area: 4253
- Above Grade Finished Area Units: square feet
Exterior & Lot Features
- Lot Features: Acreage, Park setting, Private setting, Other
- Lot Size Units: acres
- Parking Total: 6
- Parking Features: RV
- Lot Size Dimensions: 4.52
Location & Community
- Common Interest: Freehold
Tax & Legal Information
- Tax Lot: 2
- Zoning: Unknown
- Parcel Number: 001-195-247
- Tax Annual Amount: 6131.66
- Zoning Description: RU-20
Room Dimensions
This listing content provided by REALTOR.ca has
been licensed by REALTOR®
members of The Canadian Real Estate Association
members of The Canadian Real Estate Association

















