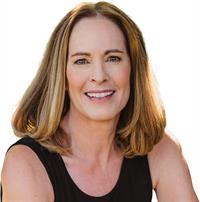1270 Farquharson Dr, Courtenay
- Bedrooms: 5
- Bathrooms: 3
- Living area: 2660 square feet
- Type: Residential
- Added: 72 days ago
- Updated: 16 days ago
- Last Checked: 21 hours ago
There is wow factor here! Spectacular 5 bdrm/3 bath home offering 2660 sf with unobstructed Comox Glacier & mountain views plus city lights & ocean glimpses. Upstairs features an open plan, 3 bdrms, 9 ft ceilings, wood floors, gas fireplace & a stunning updated designer kitchen with solid surface countertops/stainless appliances. Stay cool in the summer with 4 mini-split heat pumps, also hot water on demand & BI vac. Access to tiered backyard space with impressive landscaping, garden shed, irrigation system & patio area with hot tub, truly an oasis to enjoy. The lower level offers amazing options, if you need an in-law suite the perfect space awaits as floor plan is ideal. A further 2 bdrms, full bathroom, family room with gas fireplace, built-in bar area (perfect for 2nd kitchen) & laundry room. This home exudes quality with attention to detail & has been meticulously cared for. Double garage, tile roof, outstanding views & a desirable location in Courtenay East! (id:1945)
powered by

Property Details
- Cooling: Wall unit
- Heating: Heat Pump, Electric, Other
- Year Built: 2004
- Structure Type: House
Interior Features
- Living Area: 2660
- Bedrooms Total: 5
- Fireplaces Total: 2
- Above Grade Finished Area: 2660
- Above Grade Finished Area Units: square feet
Exterior & Lot Features
- View: City view, Mountain view, Ocean view
- Lot Features: Central location, Sloping, Other, Marine Oriented
- Lot Size Units: square feet
- Parking Total: 2
- Parking Features: Garage
- Lot Size Dimensions: 10019
Location & Community
- Common Interest: Freehold
Tax & Legal Information
- Zoning: Residential
- Parcel Number: 018-043-194
- Tax Annual Amount: 6360
- Zoning Description: R-SSMUH
Room Dimensions
This listing content provided by REALTOR.ca has
been licensed by REALTOR®
members of The Canadian Real Estate Association
members of The Canadian Real Estate Association


















