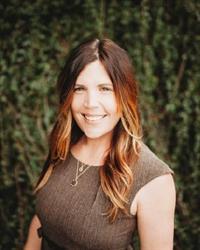1313 Farquharson Dr, Courtenay
- Bedrooms: 5
- Bathrooms: 5
- Living area: 3897 square feet
- Type: Residential
- Added: 40 days ago
- Updated: 39 days ago
- Last Checked: 22 hours ago
Panoramic views and ever-changing vistas include the Comox Glacier, the Beaufort Mountain range, city lights, & the migrating Trumpeter swans, a central location within easy reach of all amenities. Custom Walk-out Rancher w/ 3,897 sf, 5 BD/ 5 BA, built by Westhaven Homes w/ 2,038 sf on the main floor, & a lower level perfectly suited for generational living w/ suite potential (plumbed for a kitchen), & abundant storage. Skylights, vaulted ceilings, & stunning picture windows add to the expansive nature of the open concept living including a step-down living room, dining space & stunning kitchen. Hickory hand scraped plank flooring, quartz countertops & oak millwork define the simple luxury of the space. A generous island offers seating for casual meals, expansive deck for summer dining & views! Split pump for heating & A/C, 2 natural gas woodstoves & gas fireplace, H/W on demand, Roof sheathing & shingles 2018, wired for hot tub, larger garage, newer fence, fruit trees & berries! (id:1945)
powered by

Property DetailsKey information about 1313 Farquharson Dr
Interior FeaturesDiscover the interior design and amenities
Exterior & Lot FeaturesLearn about the exterior and lot specifics of 1313 Farquharson Dr
Location & CommunityUnderstand the neighborhood and community
Tax & Legal InformationGet tax and legal details applicable to 1313 Farquharson Dr
Room Dimensions

This listing content provided by REALTOR.ca
has
been licensed by REALTOR®
members of The Canadian Real Estate Association
members of The Canadian Real Estate Association
Nearby Listings Stat
Active listings
4
Min Price
$1,149,000
Max Price
$2,396,000
Avg Price
$1,633,750
Days on Market
52 days
Sold listings
0
Min Sold Price
$0
Max Sold Price
$0
Avg Sold Price
$0
Days until Sold
days
Nearby Places
Additional Information about 1313 Farquharson Dr

















