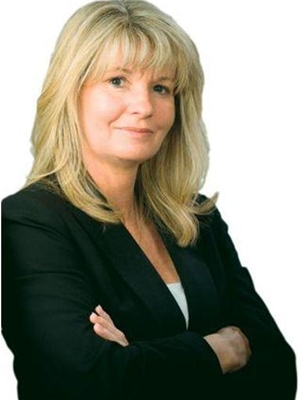16 Boothby Crescent, Minesing
- Bedrooms: 5
- Bathrooms: 5
- Living area: 4429 square feet
- Type: Residential
- Added: 112 days ago
- Updated: 111 days ago
- Last Checked: 15 hours ago
Top 5 Reasons You Will Love This Home: 1) Nestled in the sought-after Snow Valley, this dream backyard features an in-ground swimming pool surrounded by extensive landscaping, backyard lighting, and a hot tub, all set against a backdrop of mature trees with no neighbouring homes in sight, making it an entertainer's paradise 2) This quality-built home by SL Witty boasts hardwood floors throughout the main level and loft, while the thoughtful layout includes two bedrooms on one side of the home and the primary bedroom on the other, with the second and third bedrooms sharing a semi-ensuite bathroom 3) The fully finished basement includes two additional bedrooms, a full bathroom, brand-new luxury vinyl flooring, and a wet bar, making it ideal for hosting guests 4) The finished loft provides a versatile space perfect for use as an additional living room or a home office and includes a convenient powder room 5) Enhancing the living experience, the home is equipped with built-in speakers, delivering quality sound throughout the property. 4,429 fin.sq.ft. Age 14. Visit our website for more detailed information. (id:1945)
powered by

Show
More Details and Features
Property DetailsKey information about 16 Boothby Crescent
- Cooling: Central air conditioning
- Heating: Forced air, Natural gas
- Stories: 1.5
- Year Built: 2010
- Structure Type: House
- Exterior Features: Brick, Stone
- Foundation Details: Poured Concrete
- Architectural Style: Bungalow
Interior FeaturesDiscover the interior design and amenities
- Basement: Finished, Full
- Appliances: Washer, Refrigerator, Hot Tub, Stove, Dryer, Wet Bar
- Living Area: 4429
- Bedrooms Total: 5
- Fireplaces Total: 2
- Bathrooms Partial: 2
- Above Grade Finished Area: 2541
- Below Grade Finished Area: 1888
- Above Grade Finished Area Units: square feet
- Below Grade Finished Area Units: square feet
- Above Grade Finished Area Source: Plans
- Below Grade Finished Area Source: Plans
Exterior & Lot FeaturesLearn about the exterior and lot specifics of 16 Boothby Crescent
- Lot Features: Cul-de-sac, Wet bar, Paved driveway
- Water Source: Municipal water
- Parking Total: 11
- Parking Features: Attached Garage
Location & CommunityUnderstand the neighborhood and community
- Directions: Seadon Rd/Boothby Cres
- Common Interest: Freehold
- Subdivision Name: SP71 - Minesing
- Community Features: Quiet Area
Utilities & SystemsReview utilities and system installations
- Sewer: Municipal sewage system
Tax & Legal InformationGet tax and legal details applicable to 16 Boothby Crescent
- Tax Annual Amount: 7102.25
- Zoning Description: R1
Room Dimensions

This listing content provided by REALTOR.ca
has
been licensed by REALTOR®
members of The Canadian Real Estate Association
members of The Canadian Real Estate Association
Nearby Listings Stat
Active listings
1
Min Price
$1,749,900
Max Price
$1,749,900
Avg Price
$1,749,900
Days on Market
111 days
Sold listings
1
Min Sold Price
$2,199,900
Max Sold Price
$2,199,900
Avg Sold Price
$2,199,900
Days until Sold
40 days
Additional Information about 16 Boothby Crescent


















































