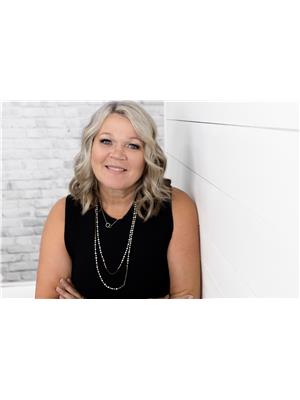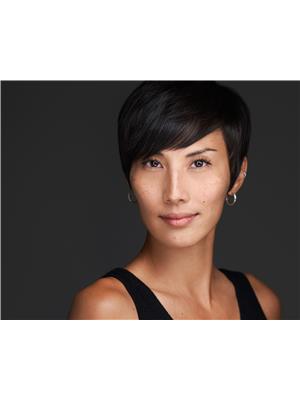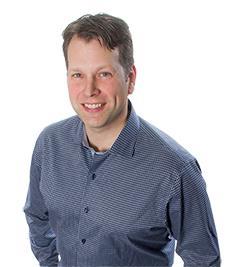5475 5477 Kingsview Road, Vernon
- Bedrooms: 6
- Bathrooms: 5
- Living area: 5406 square feet
- Type: Residential
- Added: 2 days ago
- Updated: 1 days ago
- Last Checked: 10 hours ago
Truly the best of both worlds at your fingertips. This and so much more awaits at 5475/5477 Kingsview Road, a breathtaking 2.5-acre estate nestled in the North Okanagan. Admire sweeping panoramic views of the surrounding mountains, valleys, & Okanagan Lake while relishing the tranquility of your private retreat, just moments away from the bustling attractions of Vernon and the recreational excellence of Silver Star Ski Resort. This impressive residence offers a seamless balance of impeccable design and thoughtful appointments. Throughout the main home, birch and acacia hardwood floors span underfoot and lofty ceilings overhead. The generously appointed kitchen boasts granite countertops and charming stained-glass accents, as well as a large island with breakfast bar. The luxurious primary suite offers a serene place to retreat, complete with access to outdoor seating areas and a fabulous ensuite bathroom. Outside, the property entices with an array of amenities including a soothing hot tub, inviting pool, versatile sports court, and picturesque pergola, all with awe-inspiring views of the lake and valley, providing the ultimate backdrop for entertainment and relaxation. Additionally, a legal suite awaits in the lower level, boasting quartz countertops and Brazilian cherry hardwood floors, offering an ideal space for guests or potential rental income. With the added benefit of No Vacancy Tax in the North BX, this extraordinary opportunity takes Okanagan living to another level. Plan your visit to this incredible property today. (id:1945)
powered by

Property DetailsKey information about 5475 5477 Kingsview Road
- Roof: Asphalt shingle, Unknown
- Cooling: Central air conditioning
- Heating: Forced air, See remarks
- Stories: 3
- Year Built: 2001
- Structure Type: House
- Exterior Features: Stone, Stucco
- Architectural Style: Split level entry
Interior FeaturesDiscover the interior design and amenities
- Appliances: Washer, Refrigerator, Oven - Electric, Cooktop - Electric, Range - Electric, Dishwasher, Dryer, Washer & Dryer
- Living Area: 5406
- Bedrooms Total: 6
- Fireplaces Total: 1
- Fireplace Features: Gas, Unknown
Exterior & Lot FeaturesLearn about the exterior and lot specifics of 5475 5477 Kingsview Road
- View: City view, Lake view, Mountain view, Valley view, View of water, View (panoramic)
- Lot Features: Private setting, Irregular lot size, Three Balconies
- Water Source: Well
- Lot Size Units: acres
- Parking Total: 11
- Pool Features: Above ground pool
- Parking Features: Attached Garage, See Remarks
- Lot Size Dimensions: 2.52
Location & CommunityUnderstand the neighborhood and community
- Common Interest: Freehold
- Community Features: Rural Setting, Pets Allowed, Rentals Allowed
Utilities & SystemsReview utilities and system installations
- Sewer: Septic tank
Tax & Legal InformationGet tax and legal details applicable to 5475 5477 Kingsview Road
- Zoning: Unknown
- Parcel Number: 031-145-698
- Tax Annual Amount: 7275.96
Additional FeaturesExplore extra features and benefits
- Security Features: Security system, Smoke Detector Only
Room Dimensions
| Type | Level | Dimensions |
| Primary Bedroom | Lower level | 20'6'' x 18'0'' |
| Den | Lower level | 12'5'' x 13'9'' |
| Full bathroom | Lower level | 9'3'' x 8'1'' |
| Laundry room | Lower level | 18'7'' x 8'9'' |
| Bedroom | Lower level | 15'2'' x 11'7'' |
| Kitchen | Lower level | 15'7'' x 18'1'' |
| Living room | Lower level | 11'8'' x 20'3'' |
| Other | Main level | 37'0'' x 23'9'' |
| Storage | Main level | 6'4'' x 14'9'' |
| Foyer | Second level | 13'7'' x 15'2'' |
| Other | Second level | 10'2'' x 27'11'' |
| Other | Second level | 13'5'' x 23'10'' |
| Living room | Second level | 18'11'' x 15'5'' |
| Other | Second level | 11'11'' x 9'7'' |
| Other | Second level | 12'8'' x 9'7'' |
| Office | Second level | 12'2'' x 11'7'' |
| Full bathroom | Second level | 4'7'' x 5'1'' |
| Dining room | Second level | 15'1'' x 12'5'' |
| Full bathroom | Second level | 7'8'' x 7'4'' |
| Family room | Second level | 19'0'' x 23'3'' |
| Pantry | Second level | 5'6'' x 6'2'' |
| Kitchen | Second level | 20'6'' x 17'4'' |
| Dining nook | Second level | 16'2'' x 10'10'' |
| Primary Bedroom | Second level | 12'7'' x 28'2'' |
| Full ensuite bathroom | Second level | 12'4'' x 16'5'' |
| Other | Second level | 9'11'' x 10'2'' |
| Bedroom | Second level | 13'1'' x 12'3'' |
| Laundry room | Second level | 15'1'' x 9'1'' |
| Bedroom | Second level | 11'10'' x 14'3'' |
| Full bathroom | Second level | 6'11'' x 11'7'' |
| Bedroom | Second level | 12'0'' x 13'11'' |

This listing content provided by REALTOR.ca
has
been licensed by REALTOR®
members of The Canadian Real Estate Association
members of The Canadian Real Estate Association
Nearby Listings Stat
Active listings
4
Min Price
$1,779,900
Max Price
$2,680,000
Avg Price
$2,254,950
Days on Market
146 days
Sold listings
2
Min Sold Price
$1,849,900
Max Sold Price
$2,349,000
Avg Sold Price
$2,099,450
Days until Sold
192 days

















