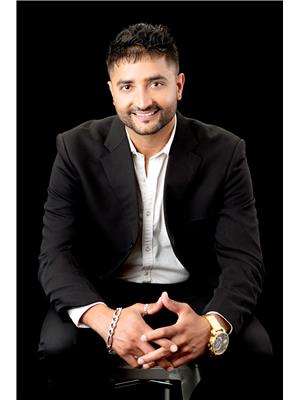3340 168 St Sw, Edmonton
- Bedrooms: 3
- Bathrooms: 3
- Living area: 145.6 square meters
- Type: Duplex
Source: Public Records
Note: This property is not currently for sale or for rent on Ovlix.
We have found 6 Duplex that closely match the specifications of the property located at 3340 168 St Sw with distances ranging from 2 to 10 kilometers away. The prices for these similar properties vary between 332,900 and 529,900.
Recently Sold Properties
Nearby Places
Name
Type
Address
Distance
Rabbit Hill Snow Resort
Lodging
Leduc County
4.9 km
Ellerslie Rugby Park
Park
11004 9 Ave SW
7.0 km
Castrol Raceway
Establishment
Alberta 19
8.1 km
BEST WESTERN PLUS South Edmonton Inn & Suites
Lodging
1204 101 St SW
8.4 km
Sandman Signature Edmonton South Hotel
Lodging
10111 Ellerslie Rd SW
8.4 km
John Maland High School
School
105 Athabasca Ave
8.4 km
Hampton Inn by Hilton Edmonton/South, Alberta, Canada
Lodging
10020 12 Ave SW
8.5 km
MIC - Century Park
Doctor
2377 111 St NW,#201
8.6 km
Vernon Barford Junior High School
School
32 Fairway Dr NW
8.9 km
The Keg Steakhouse & Bar - South Edmonton Common
Restaurant
1631 102 St NW
9.1 km
Pho Hoa Noodle Soup
Restaurant
2963 Ellwood Dr SW
9.2 km
Dairy Queen
Store
40 Superior St
9.2 km
Property Details
- Heating: Forced air
- Stories: 2
- Year Built: 2024
- Structure Type: Duplex
Interior Features
- Basement: Unfinished, Full
- Appliances: See remarks, Garage door opener, Garage door opener remote(s)
- Living Area: 145.6
- Bedrooms Total: 3
- Bathrooms Partial: 1
Exterior & Lot Features
- Lot Features: See remarks
- Parking Features: Attached Garage
- Building Features: Ceiling - 9ft
Location & Community
- Common Interest: Freehold
Tax & Legal Information
- Parcel Number: ZZ999999999
Stunning home located in the Saxony Glen community! This double car attached garage duplex show cases beautiful herringbone vinyl plank flooring on the main floor, light wood 39 cabinets, 3cm quartz countertops in the kitchen & stunning full height kitchen backsplash. You will find a SIDE DOOR entry and secondary suite rough-ins for a smooth development for potential rental in the future. Travelling upstairs you will find convenience of upper floor laundry, flex space, two spacious bedrooms and a master retreat with considerately curated 5-piece ensuite. This home is has a tentative completion of October. Front & back LANDSCAPING INCLUDED with $3,000 towards your pick on appliances! Home under construction photos of a previous home, interior colours are represented in the photos. (id:1945)
Demographic Information
Neighbourhood Education
| Master's degree | 20 |
| Bachelor's degree | 80 |
| University / Below bachelor level | 10 |
| Certificate of Qualification | 50 |
| College | 90 |
| University degree at bachelor level or above | 110 |
Neighbourhood Marital Status Stat
| Married | 300 |
| Widowed | 25 |
| Divorced | 35 |
| Never married | 175 |
| Living common law | 195 |
| Married or living common law | 490 |
| Not married and not living common law | 240 |
Neighbourhood Construction Date
| 1961 to 1980 | 185 |
| 1981 to 1990 | 80 |
| 1991 to 2000 | 45 |
| 2006 to 2010 | 15 |
| 1960 or before | 30 |








