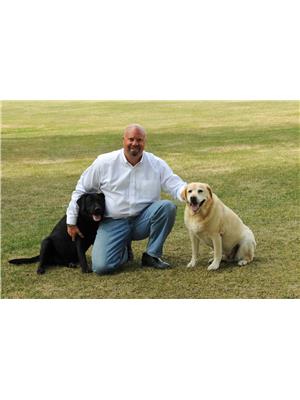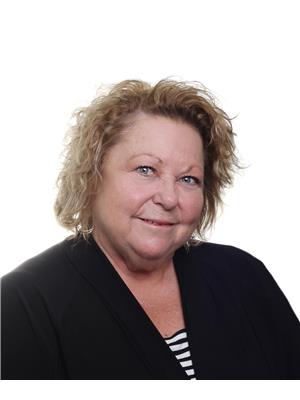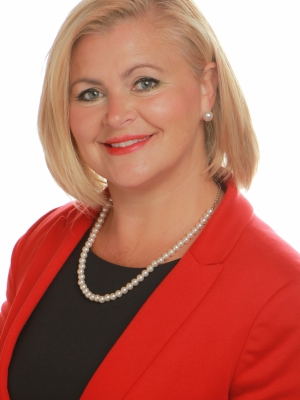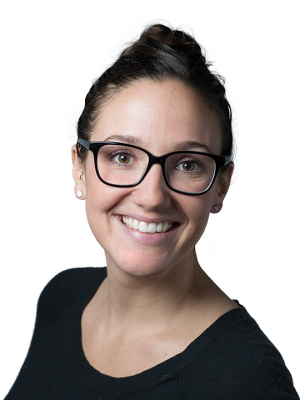1306 Orchard Lane, Invermere
- Bedrooms: 3
- Bathrooms: 2
- Living area: 1980 square feet
- Type: Duplex
- Added: 156 days ago
- Updated: 3 days ago
- Last Checked: 12 hours ago
Welcome to the Orchard, where you will find one-of-a-kind age in place units built to the highest standards from maintenance free exteriors on 2x8 walls with R28 insulation and R56 in the ceiling, triple glazed windows, creating an energy efficient airtight home with zero maintenance properties. With the addition of solar panels, the home becomes net zero. The units offer wide hallways, 36 "" doorways, and zero barriers to age in place in safety and comfort . The main floor living is grand with everything at your fingertips, from the master bedroom, laundry, kitchen, bathroom/ensuite. The lower floor offers two more bedrooms, a family room and a full bath. The homeowner will enjoy the cold climate heat pump system to keep you comfortable year-round, along with an oversize garage for your vehicle and toys. The rear yard offers two sitting areas and a privacy fence. All appliances are included and best of all NO STRATA FEE'S. If you want quality in your home purchase, come and book a viewing, you will be impressed. (id:1945)
powered by

Show More Details and Features
Property DetailsKey information about 1306 Orchard Lane
Interior FeaturesDiscover the interior design and amenities
Exterior & Lot FeaturesLearn about the exterior and lot specifics of 1306 Orchard Lane
Location & CommunityUnderstand the neighborhood and community
Utilities & SystemsReview utilities and system installations
Tax & Legal InformationGet tax and legal details applicable to 1306 Orchard Lane
Room Dimensions

This listing content provided by REALTOR.ca has
been licensed by REALTOR®
members of The Canadian Real Estate Association
members of The Canadian Real Estate Association
Nearby Listings Stat
Nearby Places
Additional Information about 1306 Orchard Lane















