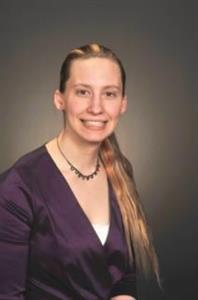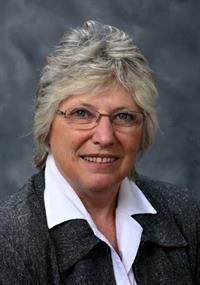562 Colonel Talbot Road, Middleton
- Bedrooms: 3
- Bathrooms: 1
- Living area: 1192 square feet
- Type: Residential
- Added: 11 days ago
- Updated: 1 days ago
- Last Checked: 12 hours ago
This charming bungalow offers the perfect blend of comfort, space and opportunity. Just a few minutes south of Tillsonburg, this property features three bedrooms, with a detached garage with workshop, ideal for hobbyists or extra storage. The expansive 60x40 barn provides endless possibilities - whether you're dreaming of a business venture, or simply need extra space for your projects. On just under an acre of land, there's plenty of room to enjoy the outdoors, including a sparkling in-ground pool that's perfect for entertaining or relaxing on warm summer days. If you're looking for a serene country lifestyle with all the essentials and more, this property is for you. Don't miss out on this unique opportunity. Book your tour today. (id:1945)
powered by

Property Details
- Cooling: Central air conditioning
- Heating: Forced air, Natural gas
- Stories: 1
- Year Built: 1952
- Structure Type: House
- Exterior Features: Vinyl siding
- Foundation Details: Block
- Architectural Style: Bungalow
Interior Features
- Basement: Partially finished, Full
- Appliances: Washer, Refrigerator, Stove, Dryer, Oven - Built-In
- Living Area: 1192
- Bedrooms Total: 3
- Above Grade Finished Area: 1192
- Above Grade Finished Area Units: square feet
- Above Grade Finished Area Source: Other
Exterior & Lot Features
- Lot Features: Country residential
- Water Source: Sand point
- Parking Total: 7
- Pool Features: Indoor pool
- Parking Features: Detached Garage
Location & Community
- Directions: Highway 59 South from Highway 3. Turn right onto Regional Road 38 (Colonel Talbot) and property is a few kilometres down on your left hand side just past Mabee's Corners.
- Common Interest: Freehold
- Subdivision Name: Rural Middleton
- Community Features: Quiet Area
Utilities & Systems
- Sewer: Septic System
- Utilities: Natural Gas, Electricity
Tax & Legal Information
- Tax Annual Amount: 3700
- Zoning Description: A
Additional Features
- Number Of Units Total: 1
Room Dimensions

This listing content provided by REALTOR.ca has
been licensed by REALTOR®
members of The Canadian Real Estate Association
members of The Canadian Real Estate Association

















