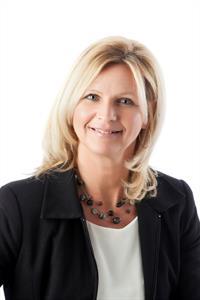26 Edwin Crescent, Tillsonburg
- Bedrooms: 2
- Bathrooms: 2
- Living area: 1375.34 square feet
- Type: Residential
- Added: 37 days ago
- Updated: 19 days ago
- Last Checked: 12 hours ago
Welcome to this beautifully upgraded 2 bedroom, 2 bathroom bungalow located in the desirable Adult Community of Hickory Hills. This home is move-in ready with extensive upgrades completed in 2022, including roof (lifetime shingles), flooring, doors, trim, fresh paint, new family room bay window (Oct 2024) and 2 fully renovated washrooms. The stunning kitchen boasts white shaker cupboards, granite countertops, a double undermount sink, under-cabinet lighting, a stylish tile backsplash and modern kitchen appliances. Step outside to enjoy the newly poured concrete patio perfect for entertaining or relaxing. In addition, the side patio offers the convenience of a natural gas hook-up for all your grilling needs. This property also features an irrigation system (2021) ensuring your yard stays lush and green. Residents of Hickory Hills enjoy access to a fantastic recreation centre with amenities including a hot tub and a pool. This is the home to enjoy a low maintenance lifestyle in a friendly and vibrant community. Buyers acknowledge a one time transfer fee of $2000. Plus an annual fee of $770. Both payable to Hickory Hills Residents Association. All measurements are approximate and taken by IGuide Technology. (id:1945)
powered by

Property DetailsKey information about 26 Edwin Crescent
- Cooling: Central air conditioning
- Heating: Forced air, Natural gas
- Stories: 1
- Year Built: 1988
- Structure Type: House
- Exterior Features: Vinyl siding
- Foundation Details: Poured Concrete
- Architectural Style: Bungalow
Interior FeaturesDiscover the interior design and amenities
- Basement: Unfinished, Crawl space
- Appliances: Washer, Refrigerator, Central Vacuum, Gas stove(s), Dishwasher, Dryer
- Living Area: 1375.34
- Bedrooms Total: 2
- Above Grade Finished Area: 1375.34
- Above Grade Finished Area Units: square feet
- Above Grade Finished Area Source: Other
Exterior & Lot FeaturesLearn about the exterior and lot specifics of 26 Edwin Crescent
- Lot Features: Skylight, Automatic Garage Door Opener
- Water Source: Municipal water
- Parking Total: 2
- Parking Features: Attached Garage
Location & CommunityUnderstand the neighborhood and community
- Directions: Wilson Ave North onto Edwin Crescent. Property is on the Right (North) of Edwin.
- Common Interest: Freehold
- Subdivision Name: Tillsonburg
- Community Features: Community Centre
Utilities & SystemsReview utilities and system installations
- Sewer: Municipal sewage system
- Utilities: Natural Gas
Tax & Legal InformationGet tax and legal details applicable to 26 Edwin Crescent
- Tax Annual Amount: 2794.78
- Zoning Description: R2-2
Room Dimensions

This listing content provided by REALTOR.ca
has
been licensed by REALTOR®
members of The Canadian Real Estate Association
members of The Canadian Real Estate Association
Nearby Listings Stat
Active listings
31
Min Price
$339,900
Max Price
$1,300,000
Avg Price
$607,306
Days on Market
61 days
Sold listings
19
Min Sold Price
$429,900
Max Sold Price
$950,000
Avg Sold Price
$618,985
Days until Sold
53 days
Nearby Places
Additional Information about 26 Edwin Crescent



































