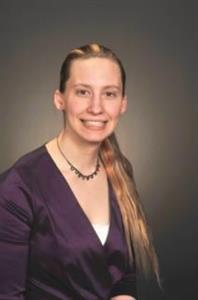57902 Calton Line, Vienna
- Bedrooms: 6
- Bathrooms: 2
- Living area: 1935 square feet
- Type: Residential
- Added: 54 days ago
- Updated: 12 days ago
- Last Checked: 9 hours ago
Looking for a house in the country? Do you need a large shop close to the water or camping? Check out this property that is 10min to Port Burwell or Deer Creak Conservation. It will tick off all of you boxes!!! Welcome home to this spacious 6 bedroom 2 bathroom home that boasts of a large open space kitchen big enough to invite your whole family over. Main floor laundry, bedroom, dining-room and bathroom. Upstairs you could create a rental income or have an in-law suite with an additional 3 bedrooms and bathroom ensuite. Outside enjoy the birds chirping and your large paved 34x22 carport or entertaining space, attached to an enormous 32X20 shop with hydro!! Don't forget to check out the she shed with hydro and most of all soak in the country lifestyle!! Book your appointment today and let me start making your lifestyle dreams come true. (id:1945)
powered by

Show
More Details and Features
Property DetailsKey information about 57902 Calton Line
- Cooling: Central air conditioning
- Heating: Forced air, Natural gas
- Stories: 1.5
- Structure Type: House
- Exterior Features: Vinyl siding
- Foundation Details: Poured Concrete
Interior FeaturesDiscover the interior design and amenities
- Basement: Unfinished, Partial
- Appliances: Washer, Refrigerator, Stove, Dryer
- Living Area: 1935
- Bedrooms Total: 6
- Above Grade Finished Area: 1935
- Above Grade Finished Area Units: square feet
- Above Grade Finished Area Source: Listing Brokerage
Exterior & Lot FeaturesLearn about the exterior and lot specifics of 57902 Calton Line
- Lot Features: Southern exposure, Crushed stone driveway, Country residential
- Water Source: Drilled Well
- Lot Size Units: acres
- Parking Total: 7
- Parking Features: Detached Garage
- Lot Size Dimensions: 0.4
Location & CommunityUnderstand the neighborhood and community
- Directions: HWY #59 SOUTH, RIGHT ON HWY 45(DEER CREAK) #57902 ON RIGHT
- Common Interest: Freehold
- Subdivision Name: Vienna
- Community Features: Quiet Area
Utilities & SystemsReview utilities and system installations
- Utilities: Natural Gas, Electricity
Tax & Legal InformationGet tax and legal details applicable to 57902 Calton Line
- Tax Annual Amount: 2912.24
- Zoning Description: R1
Additional FeaturesExplore extra features and benefits
- Security Features: None
Room Dimensions

This listing content provided by REALTOR.ca
has
been licensed by REALTOR®
members of The Canadian Real Estate Association
members of The Canadian Real Estate Association
Nearby Listings Stat
Active listings
1
Min Price
$650,000
Max Price
$650,000
Avg Price
$650,000
Days on Market
53 days
Sold listings
0
Min Sold Price
$0
Max Sold Price
$0
Avg Sold Price
$0
Days until Sold
days
Additional Information about 57902 Calton Line












































