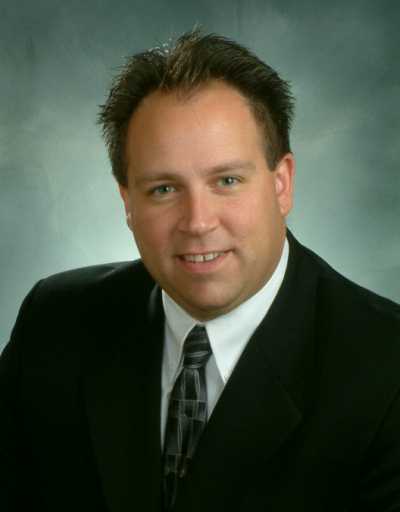551 Hallmark Drive, Waterloo
- Bedrooms: 3
- Bathrooms: 2
- Living area: 3020.3 square feet
- Type: Residential
- Added: 41 days ago
- Updated: 2 days ago
- Last Checked: 23 hours ago
Welcome to your cozy oasis in Waterloo! Nestled just moments from Conestoga Mall, this charming bungalow offers the perfect blend of comfort and convenience. As you approach, you'll be greeted by a beautifully landscaped front lawn, complete with a convenient ramp for easy access. Step inside to discover hardwood floors throughout the open concept living room and dining room, creating an inviting atmosphere for relaxation or entertaining. The kitchen is boasting ample cabinet space, room for a breakfast table, and sliding doors that lead out to the deck and spacious backyard. Whether you're enjoying your morning coffee or hosting a summer barbecue, this outdoor space is sure to impress. With three bedrooms and a shared bathroom, there's plenty of room for the whole family to unwind. Plus, the large rec room in the basement offers even more versatile space for recreation or hobbies with an additional bathroom. Outside, the fenced-in backyard provides privacy and security, making it the perfect place for children and pets to play freely. (id:1945)
powered by

Property Details
- Cooling: Central air conditioning
- Heating: Forced air, Natural gas
- Stories: 1
- Year Built: 1990
- Structure Type: House
- Exterior Features: Brick
- Foundation Details: Poured Concrete
- Architectural Style: Bungalow
Interior Features
- Basement: Unfinished, Full
- Appliances: Washer, Refrigerator, Stove, Dryer
- Living Area: 3020.3
- Bedrooms Total: 3
- Above Grade Finished Area: 1520.92
- Below Grade Finished Area: 1499.38
- Above Grade Finished Area Units: square feet
- Below Grade Finished Area Units: square feet
- Above Grade Finished Area Source: Other
- Below Grade Finished Area Source: Other
Exterior & Lot Features
- Water Source: Municipal water
- Parking Total: 4
- Parking Features: Attached Garage
Location & Community
- Directions: Davenport Road to Hallmark Drive
- Common Interest: Freehold
- Subdivision Name: 118 - Colonial Acres/East Bridge
Utilities & Systems
- Sewer: Municipal sewage system
Tax & Legal Information
- Tax Annual Amount: 4797.34
- Zoning Description: R1
Room Dimensions
This listing content provided by REALTOR.ca has
been licensed by REALTOR®
members of The Canadian Real Estate Association
members of The Canadian Real Estate Association















