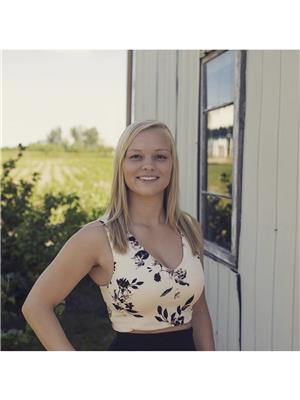88 South Parkwood Boulevard, Elmira
- Bedrooms: 4
- Bathrooms: 3
- Living area: 2262 square feet
- Type: Residential
- Added: 28 days ago
- Updated: 11 days ago
- Last Checked: 5 hours ago
Move in and enjoy Christmas in your brand new home! Montgomery Homes proudly presents this beautiful brand new home in desirable Southwood Park in Elmira. This 4 bedroom, 2.5 bath home boasts over 2200 sq feet and checks all the boxes for a top quality new home. Quality and value with modern elegance as you step into the 2 storey foyer with neutral tile and huge closet. 9' ceilings on m/f, gorgeous open concept kitchen/dining/great room with hardwood floors, an abundance of pot lights, Chervin kitchen with large contrasting island and quartz countertops, stainless steel appliances included, w/out to future covered deck or patio(not included) from nice sized dining area. The laundry room (appliances included) and 2pc powder complete the main floor. Up the hardwood staircase from the 2 storey foyer is the second level with 3 nice sized bedrooms and a spacious primary suite w/ walk in closet and luxurious, striking 5 pc ensuite with freestanding tub, glass shower, double sinks and private water closet. The 4 pc main bath completes the upper level. All bathrooms feature Chervin cabinetry with floating vanities and quartz countertops. This stunning home is available to view and a quick closing is possible. Located in the South Parkwood area of Elmira, surrounded by nature trails, close to shopping and easy access to Waterloo, Kitchener & Guelph. Elmira has everything you need so once you are home you can enjoy small town living with all the amenities of the city. Beautiful parks, a splash pad, Rec Centre with arena, a pool, fitness centres, downtown shopping featuring quaint local boutiques and restaurants as well as larger grocery and hardware stores make this a wonderful, friendly community to call home. Next phase starting. Get into this beauty before prices increase in next phase. Call your Realtor today to see this exceptional home! (id:1945)
powered by

Property DetailsKey information about 88 South Parkwood Boulevard
- Cooling: Central air conditioning
- Heating: Forced air, Natural gas
- Stories: 2
- Year Built: 2024
- Structure Type: House
- Exterior Features: Vinyl siding, Brick Veneer
- Foundation Details: Poured Concrete
- Architectural Style: 2 Level
Interior FeaturesDiscover the interior design and amenities
- Basement: Unfinished, Full
- Appliances: Washer, Refrigerator, Dishwasher, Stove, Dryer, Hood Fan
- Living Area: 2262
- Bedrooms Total: 4
- Bathrooms Partial: 1
- Above Grade Finished Area: 2262
- Above Grade Finished Area Units: square feet
- Above Grade Finished Area Source: Builder
Exterior & Lot FeaturesLearn about the exterior and lot specifics of 88 South Parkwood Boulevard
- Lot Features: Southern exposure, Sump Pump
- Water Source: Municipal water
- Parking Total: 3
- Parking Features: Attached Garage
Location & CommunityUnderstand the neighborhood and community
- Directions: ARTHUR ST TO SOUTH PARKWOOD. OR TIMBER TRAIL TO SOUTH PARKWOOD.
- Common Interest: Freehold
- Subdivision Name: 550 - Elmira
Utilities & SystemsReview utilities and system installations
- Sewer: Municipal sewage system
Tax & Legal InformationGet tax and legal details applicable to 88 South Parkwood Boulevard
- Zoning Description: A
Room Dimensions

This listing content provided by REALTOR.ca
has
been licensed by REALTOR®
members of The Canadian Real Estate Association
members of The Canadian Real Estate Association
Nearby Listings Stat
Active listings
18
Min Price
$649,900
Max Price
$1,389,000
Avg Price
$966,433
Days on Market
64 days
Sold listings
5
Min Sold Price
$649,900
Max Sold Price
$999,900
Avg Sold Price
$864,900
Days until Sold
45 days
Nearby Places
Additional Information about 88 South Parkwood Boulevard















































