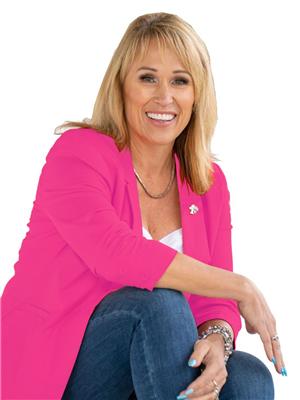620 30th Street Se, Salmon Arm
- Bedrooms: 5
- Bathrooms: 3
- Living area: 2800 square feet
- Type: Residential
- Added: 133 days ago
- Updated: 99 days ago
- Last Checked: 17 hours ago
Pride of ownership is apparent in this beautifully updated home! Room for the Inlaws with a spacious 2800sq ft Rancher featuring a full basement including a two bedroom inlaw suite. Separate laundry and entrances for both up and down. 5 bedrooms, 2 1/2 bathrooms in total. Large primary bedroom with a 2 pc ensuite and plenty of space for a king size bed, plus 2 more bedrooms and a full bathroom on the main floor. Prepare to be impressed with all the modern and tasteful updates throughout this home! Some bigger items including hardie board siding, updated windows, Roof (in 2016) furnace & a/c (in 2021 super quiet high quality models with wifi thermostat) bathroom/kitchen updates, brand new Hot Water Tank and so much more. A tranquil, fenced backyard featuring a large sundeck with newer vinyl decking, raspberry bushes and lots of perennials— the perfect spot for family gatherings and ample space for outdoor activities. Conveniently located near, bus stop, schools, recreational facilities, and within walking distance to Tim's and Askew's. (id:1945)
powered by

Property DetailsKey information about 620 30th Street Se
- Roof: Asphalt shingle, Unknown
- Cooling: Central air conditioning
- Heating: Forced air
- Stories: 2
- Year Built: 1979
- Structure Type: House
- Exterior Features: Composite Siding
Interior FeaturesDiscover the interior design and amenities
- Basement: Full
- Flooring: Hardwood, Laminate, Vinyl
- Appliances: Washer, Refrigerator, Dishwasher, Range, Dryer
- Living Area: 2800
- Bedrooms Total: 5
- Fireplaces Total: 1
- Fireplace Features: Wood, Conventional
Exterior & Lot FeaturesLearn about the exterior and lot specifics of 620 30th Street Se
- Water Source: Municipal water
- Lot Size Units: acres
- Parking Total: 1
- Parking Features: Attached Garage
- Lot Size Dimensions: 0.17
Location & CommunityUnderstand the neighborhood and community
- Common Interest: Freehold
- Street Dir Suffix: Southeast
Utilities & SystemsReview utilities and system installations
- Sewer: Municipal sewage system
Tax & Legal InformationGet tax and legal details applicable to 620 30th Street Se
- Zoning: Unknown
- Parcel Number: 004-373-936
- Tax Annual Amount: 3483.35
Room Dimensions

This listing content provided by REALTOR.ca
has
been licensed by REALTOR®
members of The Canadian Real Estate Association
members of The Canadian Real Estate Association
Nearby Listings Stat
Active listings
39
Min Price
$549,900
Max Price
$2,299,000
Avg Price
$873,585
Days on Market
93 days
Sold listings
12
Min Sold Price
$465,000
Max Sold Price
$1,249,000
Avg Sold Price
$848,475
Days until Sold
117 days
Nearby Places
Additional Information about 620 30th Street Se



















































































