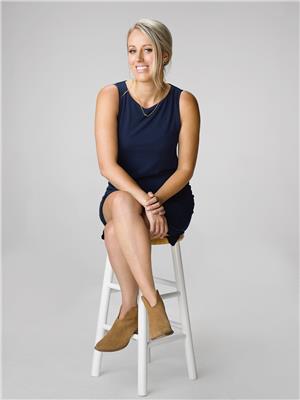Rm Of Edenwold Acreage, Edenwold Rm No 158
- Bedrooms: 4
- Bathrooms: 3
- Living area: 1944 square feet
- Type: Residential
- Added: 20 days ago
- Updated: 19 days ago
- Last Checked: 21 hours ago
The Acreage you always wanted! Big and Beautiful, full of charm and character! This custom modified bilevel has around 3,000 SQFT of living space that was designed for enjoying life to it's fullest. This home includes 4 bedrooms and 3 bathrooms with an open concept design on the main level, absolutely perfect for entertaining. The second floor master bedroom is a massive area and features a 5 piece en-suite and large walk-in closet. The master bedroom also boasts a balcony that over looks a yard that is second to none. The basement has 2 bedrooms, 4 piece bathroom, family and games room. There are 2 double attached garages, one with direct entry and both heated. There are 2 major outbuildings that include a 52 X 56 SQFT shop that has three 14 FT doors perfect for equipment and a barn that would be great for some livestock. The park like yard is comparable to having your own provincial park which includes a well treed shelterbelt and a water feature that can only be described as amazing. Its like having you own river, great for kayaking and canoeing. This property is ideal for incorporating business and pleasure with it's family orientated home, huge shop and two garages. Don't miss out on this limited time offer! Please book your viewing today! (id:1945)
powered by

Property Details
- Cooling: Central air conditioning, Wall unit
- Heating: Forced air, Natural gas
- Year Built: 1976
- Structure Type: House
- Architectural Style: Bi-level
Interior Features
- Basement: Finished, Full
- Appliances: Washer, Refrigerator, Dishwasher, Stove, Dryer, Microwave, Storage Shed, Window Coverings, Garage door opener remote(s)
- Living Area: 1944
- Bedrooms Total: 4
- Fireplaces Total: 2
- Fireplace Features: Gas, Electric, Conventional, Conventional
Exterior & Lot Features
- Lot Features: Acreage, Treed, Balcony
- Lot Size Units: acres
- Parking Features: Attached Garage, Parking Space(s), Gravel, Heated Garage
- Lot Size Dimensions: 18.54
Location & Community
- Common Interest: Freehold
- Community Features: School Bus
Tax & Legal Information
- Tax Year: 2023
- Tax Annual Amount: 3872
Room Dimensions
This listing content provided by REALTOR.ca has
been licensed by REALTOR®
members of The Canadian Real Estate Association
members of The Canadian Real Estate Association


















