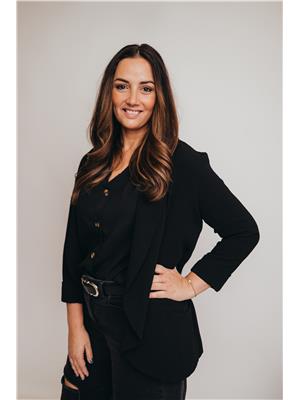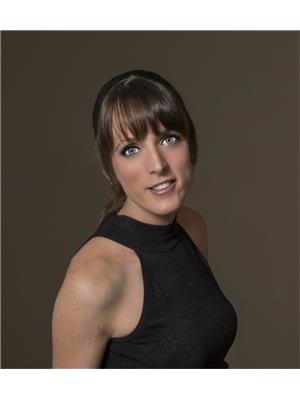Tranquil Waters Acreage, Edenwold Rm No 158
- Bedrooms: 3
- Bathrooms: 3
- Living area: 1703 square feet
- Type: Residential
- Added: 17 days ago
- Updated: 17 days ago
- Last Checked: 21 hours ago
Welcome to 60 Acres of tranquility as this acreage is just 15 mins from Regina's outskirts! As you enter the yard you are welcomed by a 1700 square foot 2 storey that has seen a full transformation of upgrades. As you enter the home you find stunning marble floors throughout the main level, a gas fireplace surrounded by tyndall stone & variable pot lights in the ceiling. The kitchen boasts heated flooring, upgraded granite countertops, a tile backsplash & has a large island perfect for entertaining family or guests. The dining area is an ample size & offers direct entry to your garden & breathtaking backyard. Completing the main level is a den/guest room, a conveniently located powder room & a good sized laundry/mudroom with direct entry to your double garage. The garage is 24 x 24, is heated and insulated, has a 220 plug, 10 foot ceilings & will have a new epoxy floor upon the buyer's possession. The upper level of this home displays a huge primary bedroom complete with ensuite that has an upgraded marble/tile shower. There are an additional 2 bedrooms upstairs and an upgraded full four piece main bathroom also featuring heated floors. The basement is currently L shaped and is being used as a "Super gym". There is also a utility room housing a high efficient furnace (21), water softener system and provides room for storage. The backyard of this home is a true oasis, there is a large-scale water feature that can only be seen to be appreciated and is very low maintenance and easy to winterize. If you are looking for an acreage with a shop this yard has a 30 x 30 outbuilding complete with double and single doors, 2 x 6 construction, is sheeted and heated, has a 220 plug and 100 amp service. A large garden and pristine grass are on display as the well system has no shortage of water on this property. Other notable items include a built in sound system (Sonos), central air (14), paving stone (17), stucco/shingles/soffits (20) and approx 5200 trees planted in 1998. (id:1945)
powered by

Property Details
- Cooling: Central air conditioning, Air exchanger
- Heating: Forced air, Natural gas
- Stories: 2
- Year Built: 1998
- Structure Type: House
- Architectural Style: 2 Level
Interior Features
- Basement: Finished, Full
- Appliances: Washer, Refrigerator, Satellite Dish, Dishwasher, Stove, Dryer, Microwave, Freezer, Central Vacuum - Roughed In, Storage Shed, Window Coverings, Garage door opener remote(s)
- Living Area: 1703
- Bedrooms Total: 3
- Fireplaces Total: 1
- Fireplace Features: Gas, Conventional
Exterior & Lot Features
- Lot Features: Acreage, Treed, Irregular lot size
- Lot Size Units: acres
- Parking Features: Attached Garage, Parking Space(s), Gravel, Heated Garage
- Lot Size Dimensions: 60.00
Location & Community
- Common Interest: Freehold
- Community Features: School Bus
Tax & Legal Information
- Tax Year: 2023
- Tax Annual Amount: 3679
Room Dimensions
This listing content provided by REALTOR.ca has
been licensed by REALTOR®
members of The Canadian Real Estate Association
members of The Canadian Real Estate Association


















