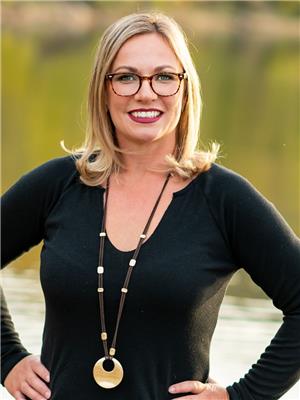46 Willow Crescent, Fort Qu Appelle
- Bedrooms: 5
- Bathrooms: 3
- Living area: 1204 square feet
- Type: Residential
- Added: 26 days ago
- Updated: 26 days ago
- Last Checked: 5 hours ago
5 bedroom 3 bathroom raised bungalow on a very large lot in Fort Qu'Appelle. Features 9 1/2 foot ceiling in living room, opening to large eating area. Big kitchen with stainless steel appliance package. 3 very good bedrooms on the main level, 3 piece ensuite off of the primary. 4 piece main bath finishes main floor. Fully finished basement with rumpus room, games area, 2 bedrooms, full bath, laundry and storage. Pergola on rear deck overlooks spacious yard, direct entry to double attached insulated garage. (id:1945)
powered by

Property Details
- Cooling: Central air conditioning
- Heating: Forced air, Natural gas
- Year Built: 1995
- Structure Type: House
- Architectural Style: Bungalow
Interior Features
- Basement: Finished, Full
- Appliances: Washer, Refrigerator, Satellite Dish, Dishwasher, Stove, Dryer, Alarm System, Hood Fan, Window Coverings, Garage door opener remote(s)
- Living Area: 1204
- Bedrooms Total: 5
Exterior & Lot Features
- Lot Features: Treed, Irregular lot size
- Lot Size Units: square feet
- Parking Features: Attached Garage, Parking Space(s)
- Lot Size Dimensions: 8276.00
Location & Community
- Common Interest: Freehold
Tax & Legal Information
- Tax Year: 2024
- Tax Annual Amount: 3134
Additional Features
- Security Features: Alarm system
Room Dimensions
This listing content provided by REALTOR.ca has
been licensed by REALTOR®
members of The Canadian Real Estate Association
members of The Canadian Real Estate Association















