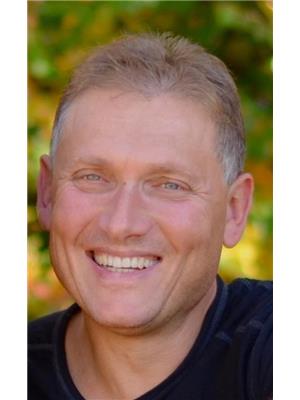92 Cranarch Terrace Se, Calgary
- Bedrooms: 3
- Bathrooms: 3
- Living area: 1209.61 square feet
- Type: Residential
- Added: 6 days ago
- Updated: 2 days ago
- Last Checked: 1 days ago
Welcome to Cranston! This meticulously maintained home offers an incredible combination of thoughtful upgrades, modern conveniences, and timeless style. With numerous custom touches both inside and out, this property is designed to enhance everyday living and entertaining. As you step inside, you'll notice the elegant touches throughout, including Hunter Douglas fabric sheer blinds that add a refined, cohesive look to the entire home. The main and upper levels feature upgraded hardwood flooring and tile with epoxy grout, meaning no more maintenance worries. The kitchen is a chef’s dream with upgraded granite, an under-mount sink, under and in-cabinet lighting, and built-in KitchenAid appliances. The in-ceiling speakers in the kitchen, living room, and primary bedroom also make entertaining a breeze. The primary suite is a true retreat, having been extended to include a sitting area. The spa-like ensuite is complete with an upgraded air jet soaker tub and geyser system, fully tiled shower with a bench, and a marble vanity with under-mount sinks, not to mention built-in niches and a generous walk-in closet. Downstairs, the fully finished walk-out basement includes a large rec-room with direct access to the yard, plus 2 bedrooms and a 4-pc bath. Upgraded at a cost of $25,000, and features a fireplace with blower, Hunter Douglas blinds throughout, and the basement windows, including walkout windows, have been enlarged for added natural light and comfort. Outside, the exterior has been thoughtfully updated, including durable Hardi-board siding and a recently stained fence. The cement pad extends along the side of the house and into the backyard, creating a perfect space for outdoor activities, and energy-efficient Gemstone lights add a beautiful, functional touch to the exterior. A gas line on the porch offers a convenient setup for BBQs, and the extended garage features an additional four feet of space, fully finished and painted, with plenty of shelving for extra stora ge. Additional features include central air conditioning (serviced annually), a new hot water tank installed last year, a new blower fan in the furnace this spring, and a water softener. The home also comes equipped with a central vacuum system for added convenience. With its impeccable upgrades, attention to detail, and welcoming atmosphere, this home truly stands out as a must-see! (id:1945)
powered by

Property Details
- Cooling: Central air conditioning
- Heating: Forced air
- Stories: 1
- Year Built: 2013
- Structure Type: House
- Exterior Features: Stone, Composite Siding
- Foundation Details: Poured Concrete
- Architectural Style: Bungalow
- Construction Materials: Wood frame
Interior Features
- Basement: Finished, Full, Walk out
- Flooring: Tile, Hardwood, Carpeted
- Appliances: Washer, Refrigerator, Water softener, Cooktop - Gas, Dishwasher, Dryer, Microwave, Oven - Built-In, Hood Fan, Window Coverings, Garage door opener
- Living Area: 1209.61
- Bedrooms Total: 3
- Fireplaces Total: 2
- Bathrooms Partial: 1
- Above Grade Finished Area: 1209.61
- Above Grade Finished Area Units: square feet
Exterior & Lot Features
- Lot Features: Other
- Lot Size Units: square meters
- Parking Total: 2
- Parking Features: Attached Garage, Oversize
- Building Features: Other
- Lot Size Dimensions: 403.00
Location & Community
- Common Interest: Freehold
- Street Dir Suffix: Southeast
- Subdivision Name: Cranston
Tax & Legal Information
- Tax Lot: 1
- Tax Year: 2024
- Tax Block: 90
- Parcel Number: 0035498872
- Tax Annual Amount: 4689
- Zoning Description: R-G
Room Dimensions

This listing content provided by REALTOR.ca has
been licensed by REALTOR®
members of The Canadian Real Estate Association
members of The Canadian Real Estate Association















