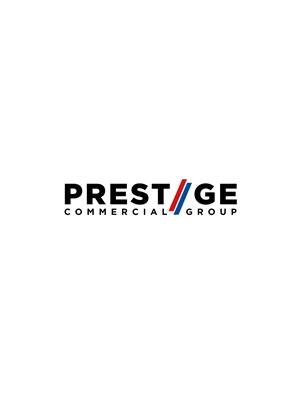2306 42 Cranbrook Gardens Se, Calgary
- Bedrooms: 2
- Bathrooms: 2
- Living area: 844.58 square feet
- Type: Apartment
- Added: 22 days ago
- Updated: 16 days ago
- Last Checked: 5 hours ago
INTRODUCING RIVERSTONE MANOR, IN THE EXCLUSIVE COMMUNITY OF RIVERSTONE IN CRANSTON, CALGARY. BUILT BY “BUILDER OF CHOICE” WINNER CEDARGLEN LIVING, 5 YEARS RUNNING 'F2" unit with notable features. You will feel right at home in this well thought-out 844.58 RMS sq.ft. (918 sq.ft. builder size) 2 bed, 2 bath home with open plan, 9' ceilings, LVP & LVT flooring (NO CARPET), Low E triple glazed windows, electric baseboard heating, BBQ gas line on the balcony, Fresh Air System (ERV) and so much more. Super bright SOUTH FACING UNIT with UNOBSTRUCTED VIEWS OF THE POND. The kitchen is expansive with soft close drawers, full height cabinets, quartz counters, and S/S appliances. Peering over the island with built-in eating area is the spacious living room, perfect for movie nights and entertaining. The primary bedroom is gorgeous with spa-like ensuite and massive walk-in closet. 2nd bedroom is located on the other side of the unit, great for roommates and privacy. Large laundry & storage closet is well planned out, definitely a must see. 1 titled underground parking stall and 2 storage lockers INCLUDED, WOW. Strategically located steps from the beautiful Bow River, adjacent to the scenic wet pond, access to Cranston’s Resident’s Association and many other bespoke amenities. PET FRIENDLY COMPLEX. (id:1945)
powered by

Property DetailsKey information about 2306 42 Cranbrook Gardens Se
Interior FeaturesDiscover the interior design and amenities
Exterior & Lot FeaturesLearn about the exterior and lot specifics of 2306 42 Cranbrook Gardens Se
Location & CommunityUnderstand the neighborhood and community
Property Management & AssociationFind out management and association details
Tax & Legal InformationGet tax and legal details applicable to 2306 42 Cranbrook Gardens Se
Additional FeaturesExplore extra features and benefits
Room Dimensions

This listing content provided by REALTOR.ca
has
been licensed by REALTOR®
members of The Canadian Real Estate Association
members of The Canadian Real Estate Association
Nearby Listings Stat
Active listings
30
Min Price
$357,500
Max Price
$579,500
Avg Price
$422,803
Days on Market
46 days
Sold listings
16
Min Sold Price
$328,800
Max Sold Price
$524,900
Avg Sold Price
$397,587
Days until Sold
44 days

















