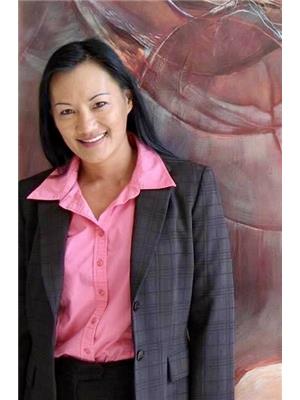11318 107 Avenue, Grande Prairie
- Bedrooms: 3
- Bathrooms: 2
- Living area: 1462 square feet
- Type: Residential
- Added: 78 days ago
- Updated: 15 days ago
- Last Checked: 13 hours ago
Clover Construction Job # 138. 'Hickory' modified bilevel plan. Open plan. 3 bedrooms. 2 full bathrooms. Ensuite with double sinks and freestanding tub. Island kitchen. Quartz coutertops throughout. Vinyl tile and plank floors. Black and brass fixtures. Vaulted ceiling in living room/kitchen area. (id:1945)
powered by

Property DetailsKey information about 11318 107 Avenue
- Cooling: None
- Heating: Forced air
- Structure Type: House
- Exterior Features: Concrete, Vinyl siding
- Foundation Details: Poured Concrete
- Architectural Style: Bi-level
- Construction Materials: Poured concrete, Wood frame
Interior FeaturesDiscover the interior design and amenities
- Basement: Unfinished, Full
- Flooring: Vinyl Plank
- Appliances: Microwave Range Hood Combo, Garage door opener
- Living Area: 1462
- Bedrooms Total: 3
- Fireplaces Total: 1
- Above Grade Finished Area: 1462
- Above Grade Finished Area Units: square feet
Exterior & Lot FeaturesLearn about the exterior and lot specifics of 11318 107 Avenue
- Lot Size Units: square feet
- Parking Total: 6
- Parking Features: Attached Garage
- Lot Size Dimensions: 5290.00
Location & CommunityUnderstand the neighborhood and community
- Common Interest: Freehold
- Subdivision Name: Westgate
Tax & Legal InformationGet tax and legal details applicable to 11318 107 Avenue
- Tax Lot: 23
- Tax Year: 2024
- Tax Block: 8
- Parcel Number: 0038247459
- Zoning Description: RS
Room Dimensions

This listing content provided by REALTOR.ca
has
been licensed by REALTOR®
members of The Canadian Real Estate Association
members of The Canadian Real Estate Association
Nearby Listings Stat
Active listings
24
Min Price
$169,900
Max Price
$549,900
Avg Price
$338,388
Days on Market
84 days
Sold listings
3
Min Sold Price
$304,900
Max Sold Price
$549,900
Avg Sold Price
$413,267
Days until Sold
46 days
Nearby Places
Additional Information about 11318 107 Avenue












