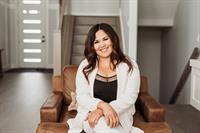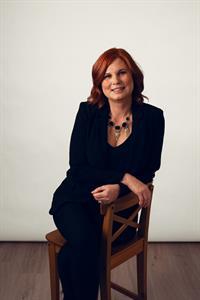176 Greenbriar Bay, Fort Mcmurray
- Bedrooms: 3
- Bathrooms: 2
- Living area: 1520 square feet
- Type: Mobile
- Added: 11 days ago
- Updated: 9 days ago
- Last Checked: 4 hours ago
Built in 2011, this well-kept and updated 1,520 Ft² mobile home is situated on a spacious 8,878 Ft² lot. The fully fenced yard offers two gated entries, a 16x20 heated garage (8x8 overhead door), a massive wrap-around deck, and parking for up to six vehicles between the gravel crush and paved area—perfect for those who love outdoor space.Inside, you'll find seamless laminate flooring throughout, complemented by tile in the bathrooms and kitchen. One end of the home features an oversized bedroom, an additional well-sized room, and a 4-piece bathroom. The open-concept living, dining, and kitchen area has a modern feel, with sleek cabinets and stainless steel appliances.As you make your way toward the primary bedroom, you’ll pass the laundry room, which includes extra storage space. Here is also secondary access to the wrap-around deck and backyard. The spacious primary suite includes a 4-piece ensuite and a walk-in closet, providing a comfortable retreat.With updated insulation in the skirting, this home offers energy efficiency and all the space you need at an affordable price. Don’t miss out—call today for more information! (id:1945)
powered by

Property DetailsKey information about 176 Greenbriar Bay
Interior FeaturesDiscover the interior design and amenities
Exterior & Lot FeaturesLearn about the exterior and lot specifics of 176 Greenbriar Bay
Location & CommunityUnderstand the neighborhood and community
Property Management & AssociationFind out management and association details
Utilities & SystemsReview utilities and system installations
Tax & Legal InformationGet tax and legal details applicable to 176 Greenbriar Bay
Additional FeaturesExplore extra features and benefits
Room Dimensions

This listing content provided by REALTOR.ca
has
been licensed by REALTOR®
members of The Canadian Real Estate Association
members of The Canadian Real Estate Association
Nearby Listings Stat
Active listings
18
Min Price
$115,000
Max Price
$379,900
Avg Price
$244,538
Days on Market
98 days
Sold listings
2
Min Sold Price
$221,000
Max Sold Price
$329,900
Avg Sold Price
$275,450
Days until Sold
97 days















