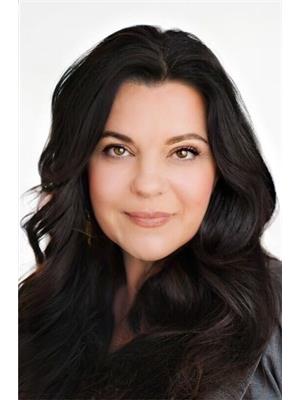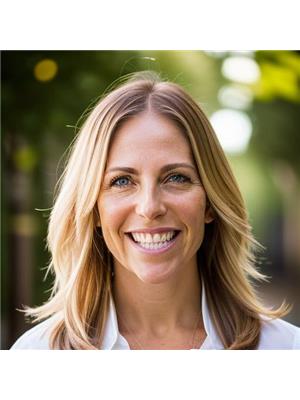198 Baldwin Drive, Cambridge
- Bedrooms: 6
- Bathrooms: 4
- Living area: 3565 square feet
- Type: Residential
- Added: 25 days ago
- Updated: 18 days ago
- Last Checked: 5 hours ago
Welcome to 198 Baldwin Drive, Cambridge—a stunning 2-story family home that combines elegance, comfort, and modern living in one of the city's most sought-after neighborhoods. With 4 spacious bedrooms, this residence offers ample space for growing families or those who love to entertain. Step inside to discover a custom gourmet kitchen, a chef's dream, featuring high-end stainless steel appliances, sleek quartz countertops, and plenty of cabinetry for all your culinary needs. The kitchen seamlessly flows into a cozy breakfast area, where you can enjoy your morning coffee while overlooking the gorgeous backyard. This outdoor oasis boasts a brand-new deck, a luxurious hot tub, and a charming gazebo, all backing onto tranquil greenspace—perfect for unwinding or hosting summer barbecues. The main floor is designed for both relaxation and sophistication, featuring a formal living room and dining room ideal for hosting dinner parties. The family room, with its soaring 18-foot ceilings and inviting gas fireplace, serves as the heart of the home—a space where memories are made. Venture downstairs to the fully professionally finished basement, which offers even more living space. Here, you'll find 2 additional bedrooms, perfect for guests or a home office, along with a custom laundry room and a spacious rec room that can be transformed into a home theater, gym, or play area. More than just a house; it's a home designed for luxurious living with every detail thoughtfully crafted. Don't miss your chance to own this incredible property that combines modern amenities with the serenity of nature right in your backyard. (id:1945)
powered by

Property Details
- Cooling: Central air conditioning
- Heating: Forced air
- Stories: 2
- Year Built: 2009
- Structure Type: House
- Exterior Features: Brick, Vinyl siding
- Foundation Details: Poured Concrete
- Architectural Style: 2 Level
Interior Features
- Basement: Finished, Full
- Appliances: Washer, Refrigerator, Central Vacuum, Dishwasher, Stove, Dryer, Garage door opener
- Living Area: 3565
- Bedrooms Total: 6
- Bathrooms Partial: 1
- Above Grade Finished Area: 2373
- Below Grade Finished Area: 1192
- Above Grade Finished Area Units: square feet
- Below Grade Finished Area Units: square feet
- Above Grade Finished Area Source: Measurement follows RMS
- Below Grade Finished Area Source: Other
Exterior & Lot Features
- Lot Features: Backs on greenbelt, Conservation/green belt, Paved driveway, Gazebo, Automatic Garage Door Opener
- Water Source: Municipal water
- Parking Total: 4
- Parking Features: Attached Garage
Location & Community
- Directions: Blackbridge Road to Baldwin Drive
- Common Interest: Freehold
- Subdivision Name: 44 - Blackbridge/Fisher Mills/Glenchristie/Hagey/Silver Heights
- Community Features: Quiet Area, School Bus
Utilities & Systems
- Sewer: Municipal sewage system
Tax & Legal Information
- Tax Annual Amount: 7006.07
- Zoning Description: OS1
Additional Features
- Security Features: Smoke Detectors
Room Dimensions
This listing content provided by REALTOR.ca has
been licensed by REALTOR®
members of The Canadian Real Estate Association
members of The Canadian Real Estate Association

















