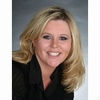50 Wenger Road, Breslau
- Bedrooms: 3
- Bathrooms: 3
- Living area: 1301 square feet
- Type: Residential
- Added: 20 days ago
- Updated: 4 days ago
- Last Checked: 4 hours ago
A rare find! One year new bungalow located in peaceful Breslau. Built by Thomasfield Homes in their newest community - Hopewell Crossing. This home will surprise you from the moment you step in: solid hardwood throughout,9 ft. ceiling on the main floor as well as the basement, pot-lights, open floor dining plan, porcelain upgraded tiles in the bathrooms, quartz countertops, high end appliances and a tastefully selected backsplash completed with under cabinet lighting. Basement has an additional 3 pc bathroom for your needs. Step out to the covered deck that offers additional space for entertaiment. House comes equipped with AC, ERV, Water Softner, Garage door opener and concrete oversized double driveway. Book your showing and experience it yourself!Just move in and enjoy! (id:1945)
powered by

Property DetailsKey information about 50 Wenger Road
- Cooling: Central air conditioning
- Heating: Forced air, Natural gas
- Stories: 1
- Year Built: 2023
- Structure Type: House
- Exterior Features: Brick
- Foundation Details: Poured Concrete
- Architectural Style: Bungalow
Interior FeaturesDiscover the interior design and amenities
- Basement: Partially finished, Full
- Appliances: Washer, Refrigerator, Water softener, Gas stove(s), Dishwasher, Hood Fan, Window Coverings, Garage door opener
- Living Area: 1301
- Bedrooms Total: 3
- Above Grade Finished Area: 1301
- Above Grade Finished Area Units: square feet
- Above Grade Finished Area Source: Builder
Exterior & Lot FeaturesLearn about the exterior and lot specifics of 50 Wenger Road
- Lot Features: Sump Pump
- Water Source: Municipal water
- Parking Total: 4
- Parking Features: Attached Garage
Location & CommunityUnderstand the neighborhood and community
- Directions: HWY 7, Greenhouse road ,right on Hopewell crossing Dr, Left on Wenger road
- Common Interest: Freehold
- Subdivision Name: 554 - Breslau/Bloomingdale/Maryhill
Utilities & SystemsReview utilities and system installations
- Sewer: Municipal sewage system
- Utilities: Electricity
Tax & Legal InformationGet tax and legal details applicable to 50 Wenger Road
- Tax Annual Amount: 4056
- Zoning Description: R5A
Room Dimensions
| Type | Level | Dimensions |
| Bedroom | Basement | 12'0'' x 18'0'' |
| 3pc Bathroom | Main level | x |
| Cold room | Basement | x |
| 3pc Bathroom | Basement | x |
| Dining room | Main level | 8'0'' x 9'0'' |
| Laundry room | Main level | x |
| 3pc Bathroom | Main level | x |
| Bedroom | Main level | 11'2'' x 9'6'' |
| Primary Bedroom | Main level | 13'8'' x 13'0'' |
| Great room | Main level | 11'0'' x 18'6'' |
| Kitchen | Main level | 8'0'' x 13'6'' |

This listing content provided by REALTOR.ca
has
been licensed by REALTOR®
members of The Canadian Real Estate Association
members of The Canadian Real Estate Association
Nearby Listings Stat
Active listings
2
Min Price
$999,000
Max Price
$1,094,000
Avg Price
$1,046,500
Days on Market
31 days
Sold listings
10
Min Sold Price
$725,000
Max Sold Price
$1,099,900
Avg Sold Price
$873,820
Days until Sold
54 days














