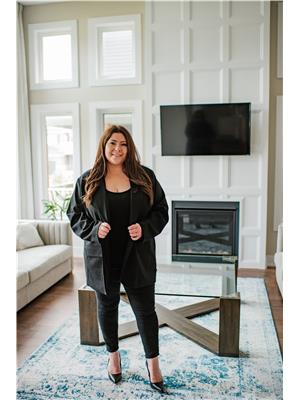246 Badgeley Avenue, Kanata
- Bedrooms: 3
- Bathrooms: 3
- Type: Townhouse
- Added: 5 days ago
- Updated: 5 days ago
- Last Checked: 1 days ago
Beautiful End-Unit Townhouse in Kanata’s Top School District. Located on a quiet street in the highly sought-after Kanata estate area, this stunning end-unit townhouse offers 3 bedrooms and 2.5 bathrooms. The main floor features 9ft ceilings, hardwood flooring, a bright open concept great room, a formal dining area, and a spacious kitchen with breakfast eating area Upstairs, the generously sized primary bedroom features a walk-in closet and a luxurious 4-piece ensuite. Two additional well-sized bedrooms share a large full bathroom. The second-floor laundry room adds convenience to daily living. The partly finished basement is perfect for entertainment with a gas fireplace and plenty of space for storage. Southwest backyard facing brings plenty of sunlight into most rooms. Close to Kanata High Tech companies and TOP RANKED schools (Stephen Leacock PS / W.Erskine Johnston PS / Earl of March HS/All Saint HS). ** NEW refrigerator, Deep cleaning of carpets throughout the house (id:1945)
Property Details
- Cooling: Central air conditioning
- Heating: Forced air, Natural gas
- Stories: 2
- Year Built: 2008
- Structure Type: Row / Townhouse
- Exterior Features: Brick, Siding
Interior Features
- Basement: Partially finished, Full
- Flooring: Tile, Hardwood, Wall-to-wall carpet
- Appliances: Washer, Refrigerator, Dishwasher, Stove, Dryer, Microwave, Hood Fan
- Bedrooms Total: 3
- Fireplaces Total: 1
- Bathrooms Partial: 1
Exterior & Lot Features
- Lot Features: Automatic Garage Door Opener
- Water Source: Municipal water
- Parking Total: 2
- Parking Features: Attached Garage
- Building Features: Laundry - In Suite
- Lot Size Dimensions: 24.8 ft X 108.15 ft
Location & Community
- Common Interest: Freehold
Business & Leasing Information
- Total Actual Rent: 2790
- Lease Amount Frequency: Monthly
Utilities & Systems
- Sewer: Municipal sewage system
Tax & Legal Information
- Parcel Number: 045240319
- Zoning Description: Residential
Room Dimensions

This listing content provided by REALTOR.ca has
been licensed by REALTOR®
members of The Canadian Real Estate Association
members of The Canadian Real Estate Association














