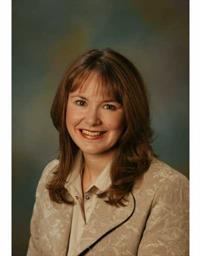326 Lipizzaner Street, Ottawa
- Bedrooms: 3
- Bathrooms: 3
- Type: Townhouse
- Added: 28 days ago
- Updated: 8 days ago
- Last Checked: 12 hours ago
LANDLORD PAID SNOW BLOWING SERVICE FOR 2024-25 SEASON! Discover the perfect combination of comfort and style in this spacious three-bedroom, three-bathroom townhome. Nestled in the desirable neighbourhood of Stittsville, this home offers an open-concept living area that's ideal for entertaining. The modern kitchen features a gourmet island with quartz countertops, a breakfast bar, and stainless steel appliances. Relax by the cozy gas fireplace in the living room or enjoy dining in the spacious dining area. Upstairs, the primary bedroom is a true retreat with a spa-like five-piece en-suite bathroom and generous walk-in closets. Two additional bedrooms, a family bathroom, and a convenient laundry area complete the second level. The finished basement offers a versatile recreation room, perfect for entertaining or relaxing. A lovely park and tennis court is right behind this street. Safe and quiet family oriented community! Don't miss this opportunity to make this beautiful home yours! (id:1945)
Property DetailsKey information about 326 Lipizzaner Street
Interior FeaturesDiscover the interior design and amenities
Exterior & Lot FeaturesLearn about the exterior and lot specifics of 326 Lipizzaner Street
Location & CommunityUnderstand the neighborhood and community
Business & Leasing InformationCheck business and leasing options available at 326 Lipizzaner Street
Utilities & SystemsReview utilities and system installations
Tax & Legal InformationGet tax and legal details applicable to 326 Lipizzaner Street
Room Dimensions

This listing content provided by REALTOR.ca
has
been licensed by REALTOR®
members of The Canadian Real Estate Association
members of The Canadian Real Estate Association
Nearby Listings Stat
Active listings
3
Min Price
$2,700
Max Price
$3,200
Avg Price
$3,000
Days on Market
36 days
Sold listings
1
Min Sold Price
$2,675
Max Sold Price
$2,675
Avg Sold Price
$2,675
Days until Sold
43 days
Nearby Places
Additional Information about 326 Lipizzaner Street















