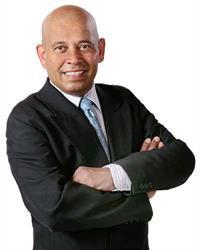10420 Wapiti Drive Se, Calgary
- Bedrooms: 3
- Bathrooms: 1
- Living area: 1121.45 square feet
- Type: Residential
Source: Public Records
Note: This property is not currently for sale or for rent on Ovlix.
We have found 6 Houses that closely match the specifications of the property located at 10420 Wapiti Drive Se with distances ranging from 2 to 10 kilometers away. The prices for these similar properties vary between 524,900 and 838,800.
Nearby Places
Name
Type
Address
Distance
Boston Pizza
Restaurant
10456 Southport Rd SW
0.4 km
Canadian Tire
Car repair
9940 Macleod Trail SE
0.5 km
Delta Calgary South
Lodging
135 Southland Dr SE
0.6 km
Southcentre Mall
Store
100 Anderson Rd SE #142
0.7 km
Calgary Board Of Education - Dr. E.P. Scarlett High School
School
220 Canterbury Dr SW
1.9 km
Bishop Grandin High School
School
111 Haddon Rd SW
1.9 km
Calgary Farmers' Market
Grocery or supermarket
510 77 Ave SE
3.1 km
Cactus Club Cafe
Restaurant
7010 Macleod Trail South
3.6 km
Bolero
Restaurant
6920 Macleod Trail S
3.7 km
Heritage Park Historical Village
Museum
1900 Heritage Dr SW
3.7 km
Chinook Centre
Shopping mall
6455 Macleod Trail Southwest
4.3 km
Fish Creek Provincial Park
Park
15979 Southeast Calgary
4.3 km
Property Details
- Cooling: Central air conditioning
- Heating: Forced air, Natural gas
- Stories: 1
- Year Built: 1965
- Structure Type: House
- Exterior Features: Stucco, Aluminum siding
- Foundation Details: Poured Concrete
- Architectural Style: Bungalow
- Construction Materials: Wood frame
Interior Features
- Basement: Unfinished, Full
- Flooring: Hardwood, Laminate
- Appliances: Washer, Refrigerator, Dishwasher, Stove, Dryer, Window Coverings, Garage door opener
- Living Area: 1121.45
- Bedrooms Total: 3
- Fireplaces Total: 1
- Above Grade Finished Area: 1121.45
- Above Grade Finished Area Units: square feet
Exterior & Lot Features
- Lot Features: See remarks, Back lane
- Lot Size Units: square meters
- Parking Total: 2
- Parking Features: Detached Garage, Parking Pad, Oversize, See Remarks
- Lot Size Dimensions: 531.00
Location & Community
- Common Interest: Freehold
- Street Dir Suffix: Southeast
- Subdivision Name: Willow Park
- Community Features: Golf Course Development
Tax & Legal Information
- Tax Lot: 10
- Tax Year: 2024
- Tax Block: 23
- Parcel Number: 0019902006
- Tax Annual Amount: 3713
- Zoning Description: R-C1
Charming 3-Bedroom Home with Modern Upgrades and Beautiful Landscaping! Welcome to your future home! This delightful 3-bedroom, 1-bathroom residence combines classic charm with modern convenience, offering both comfort and style. Nestled in a vibrant neighborhood close to amenities, schools, restaurants, parks, and playgrounds, this property is a true gem. Enjoy year-round comfort with a newly installed efficient furnace and humidifier (January 2021), an air conditioning system, and a hot water heater updated in 2018. Added attic insulation in 2019 ensures energy efficiency. The bathroom has been tastefully updated with a Bathfitters shower, new vanity, and fan, all installed in 2021. A new picture window in the living room (2022) enhances natural light and views. Original hardwood floors blend seamlessly with some laminate flooring throughout the main floor, adding a touch of classic elegance. The property features hail-resistant 50-year Legacy shingles installed in 2018 (except on the shed and garage). The beautifully landscaped backyard is perfect for relaxation and entertainment, highlighted by a spacious deck ideal for summer gatherings. The Pergola on the deck offers shade and is included with the sale of the home. An oversized single detached garage provides ample space, while a gravel parking pad accommodates a second vehicle or smaller RV. Additional Street parking is plentiful as well. This home is ideally situated near a range of amenities and the Willow Park Golf Course as well as the Maple Ridge Golf Course, making it a fantastic location for both convenience and leisure. The basement is ready for your creative ideas to develop to fit your Family needs. This charming home is ready to welcome you with its blend of modern updates and classic features. Don’t miss your chance to make it yours! (id:1945)
Demographic Information
Neighbourhood Education
| Master's degree | 15 |
| Bachelor's degree | 40 |
| Certificate of Qualification | 35 |
| College | 85 |
| University degree at bachelor level or above | 50 |
Neighbourhood Marital Status Stat
| Married | 220 |
| Widowed | 25 |
| Divorced | 25 |
| Separated | 10 |
| Never married | 85 |
| Living common law | 20 |
| Married or living common law | 240 |
| Not married and not living common law | 135 |
Neighbourhood Construction Date
| 1961 to 1980 | 160 |
| 1960 or before | 15 |










