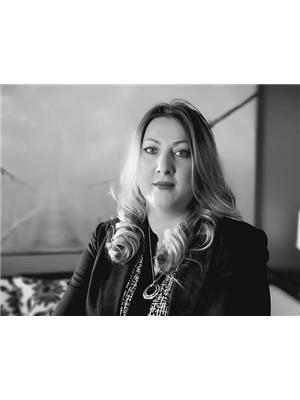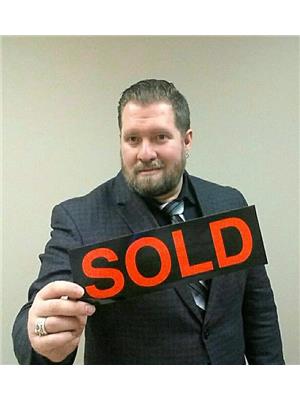752 Archwood Road Se, Calgary
- Bedrooms: 5
- Bathrooms: 2
- Living area: 1283 square feet
- Type: Residential
- Added: 6 days ago
- Updated: 3 days ago
- Last Checked: 55 minutes ago
This delightful Acadia bungalow is nestled in a quiet cul-de-sac on an enormous pie-shaped lot, offering both tranquility and space. With major “BIG TICKET ITEMS” recently completed, this home provides the perfect combination of modern comfort and timeless charm. The property boasts a NEW ROOF, a high-efficiency Carrier Infinity FURNACE WITH CENTRAL AC, a new WATER TANK, and all-new TRIPLE PANE WINDOWS for enhanced energy efficiency. The main level also features FRESH PAINT, NEW DOORS, and TRIM, while the fence and back deck have also been recently refreshed to elevate outdoor living spaces. Inside, the warm cedar-paneled ceilings and rich South American cherry hardwood flooring create a welcoming and sophisticated ambiance. The main level offers a functional layout, including a cozy living room with a gas-lit wood-burning fireplace, a spacious kitchen, and a separate formal dining room perfect for hosting. Three generously sized bedrooms and a five-piece bathroom complete the main floor. The fully finished basement, boasting separate entrance, includes two additional bedrooms with new egress windows, a large recreational space, and a four-piece bathroom, making it ideal for extended family, guests, or rental opportunities. The outdoor space is equally impressive, with a double detached garage featuring BREAND-NEW DOORS and an expansive backyard. With back lane access, this property offers unique possibilities for development. Situated in a prime location and offering unmatched updates and features, this home is a rare find. Contact us today to arrange a private showing and experience everything this property has to offer! (id:1945)
powered by

Property DetailsKey information about 752 Archwood Road Se
- Cooling: Central air conditioning
- Heating: Forced air
- Stories: 1
- Year Built: 1963
- Structure Type: House
- Exterior Features: Stucco
- Foundation Details: Poured Concrete
- Architectural Style: Bungalow
- Construction Materials: Wood frame
Interior FeaturesDiscover the interior design and amenities
- Basement: Finished, Full
- Flooring: Hardwood, Carpeted, Vinyl Plank
- Appliances: Washer, Refrigerator, Dishwasher, Stove, Dryer, Microwave, Garage door opener
- Living Area: 1283
- Bedrooms Total: 5
- Fireplaces Total: 1
- Above Grade Finished Area: 1283
- Above Grade Finished Area Units: square feet
Exterior & Lot FeaturesLearn about the exterior and lot specifics of 752 Archwood Road Se
- Lot Features: Back lane, PVC window, No Smoking Home, Level
- Lot Size Units: square meters
- Parking Total: 4
- Parking Features: Detached Garage
- Lot Size Dimensions: 901.00
Location & CommunityUnderstand the neighborhood and community
- Common Interest: Freehold
- Street Dir Suffix: Southeast
- Subdivision Name: Acadia
Tax & Legal InformationGet tax and legal details applicable to 752 Archwood Road Se
- Tax Lot: 17
- Tax Year: 2024
- Tax Block: 55
- Parcel Number: 0011070075
- Tax Annual Amount: 4011
- Zoning Description: R-CG
Room Dimensions
| Type | Level | Dimensions |
| 5pc Bathroom | Main level | 7.25 Ft x 10.08 Ft |
| Bedroom | Main level | 10.08 Ft x 13.42 Ft |
| Bedroom | Main level | 8.67 Ft x 10.08 Ft |
| Dining room | Main level | 10.92 Ft x 13.50 Ft |
| Foyer | Main level | 4.75 Ft x 3.67 Ft |
| Kitchen | Main level | 10.83 Ft x 13.75 Ft |
| Living room | Main level | 20.17 Ft x 13.42 Ft |
| Primary Bedroom | Main level | 14.67 Ft x 13.42 Ft |
| 3pc Bathroom | Basement | 6.50 Ft x 9.25 Ft |
| Bedroom | Basement | 12.75 Ft x 12.67 Ft |
| Bedroom | Basement | 13.00 Ft x 9.25 Ft |
| Recreational, Games room | Basement | 12.58 Ft x 25.75 Ft |
| Storage | Basement | 8.83 Ft x 16.17 Ft |
| Furnace | Basement | 12.75 Ft x 13.00 Ft |

This listing content provided by REALTOR.ca
has
been licensed by REALTOR®
members of The Canadian Real Estate Association
members of The Canadian Real Estate Association
Nearby Listings Stat
Active listings
24
Min Price
$245,000
Max Price
$950,000
Avg Price
$550,475
Days on Market
41 days
Sold listings
31
Min Sold Price
$319,900
Max Sold Price
$859,900
Avg Sold Price
$532,860
Days until Sold
38 days














