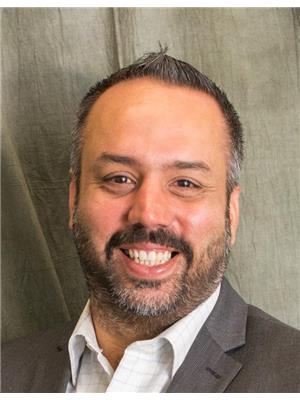915 39 Street Se, Calgary
- Bedrooms: 5
- Bathrooms: 2
- Living area: 1186 square feet
- Type: Residential
- Added: 6 hours ago
- Updated: 5 hours ago
- Last Checked: 5 minutes ago
Welcome to this beautiful raised bungalow located in Forest Lawn. This home features a total of 5 bedrooms, 2 full bathrooms, 2 separate laundry rooms, a separate front walk up entrance to the illegally suited basement with a back separate entrance to the basement as well. Some upgrades include: brand new roof, newer hot water tank, fully serviced furnace, all newer windows, newer soffits and fascia, baseboards, doors(upstairs), pot lights, flooring and much more. This property also features a single detached garage with additional RV Parking. Do not miss out on this opportunity ! (id:1945)
powered by

Property DetailsKey information about 915 39 Street Se
- Cooling: None
- Heating: Forced air
- Stories: 1
- Year Built: 1962
- Structure Type: House
- Exterior Features: Stucco, Wood siding
- Foundation Details: Poured Concrete
- Architectural Style: Bungalow
Interior FeaturesDiscover the interior design and amenities
- Basement: Finished, Full, Separate entrance, Walk-up, Suite
- Flooring: Tile, Vinyl
- Appliances: Refrigerator, Oven - Electric, Hood Fan, Washer & Dryer
- Living Area: 1186
- Bedrooms Total: 5
- Above Grade Finished Area: 1186
- Above Grade Finished Area Units: square feet
Exterior & Lot FeaturesLearn about the exterior and lot specifics of 915 39 Street Se
- Lot Features: Back lane
- Lot Size Units: square meters
- Parking Total: 2
- Parking Features: Detached Garage, Parking Pad
- Lot Size Dimensions: 585.00
Location & CommunityUnderstand the neighborhood and community
- Common Interest: Freehold
- Street Dir Suffix: Southeast
- Subdivision Name: Forest Lawn
Tax & Legal InformationGet tax and legal details applicable to 915 39 Street Se
- Tax Lot: 19,20
- Tax Year: 2024
- Tax Block: 38
- Parcel Number: 0020009577
- Tax Annual Amount: 2863
- Zoning Description: R-CG
Room Dimensions
| Type | Level | Dimensions |
| Other | Main level | .99 M x 1.09 M |
| Other | Main level | 1.24 M x 1.68 M |
| Living room | Main level | 4.85 M x 3.99 M |
| Dining room | Main level | 2.82 M x 3.91 M |
| Kitchen | Main level | 3.94 M x 3.15 M |
| 4pc Bathroom | Main level | 1.55 M x 3.96 M |
| Bedroom | Main level | 2.74 M x 4.42 M |
| Bedroom | Main level | 2.62 M x 3.96 M |
| Primary Bedroom | Main level | 3.12 M x 4.42 M |
| Other | Basement | 1.70 M x 1.22 M |
| 4pc Bathroom | Basement | 1.45 M x 2.57 M |
| Bedroom | Basement | 2.39 M x 4.17 M |
| Recreational, Games room | Basement | 3.91 M x 6.96 M |
| Furnace | Basement | 1.63 M x 4.06 M |
| Other | Basement | 4.12 M x 3.94 M |
| Bedroom | Basement | 3.00 M x 3.35 M |

This listing content provided by REALTOR.ca
has
been licensed by REALTOR®
members of The Canadian Real Estate Association
members of The Canadian Real Estate Association
Nearby Listings Stat
Active listings
54
Min Price
$229,900
Max Price
$659,900
Avg Price
$467,651
Days on Market
36 days
Sold listings
41
Min Sold Price
$235,000
Max Sold Price
$659,900
Avg Sold Price
$468,889
Days until Sold
55 days















