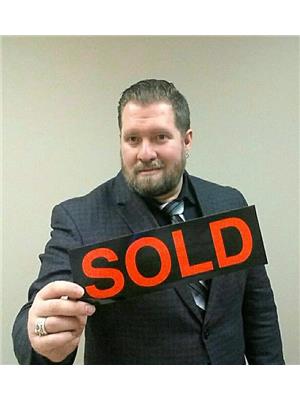1101 40 Street Se, Calgary
- Bedrooms: 3
- Bathrooms: 2
- Living area: 970.25 square feet
- Type: Residential
- Added: 12 days ago
- Updated: 9 days ago
- Last Checked: 3 hours ago
Wow! Check out this fantastic bungalow complete with Separate Entrance and a GIANT 4 car Garage featuring a dream Workshop and loft area with lift. This 3 Bedroom home is conveniently located on a huge R-C2 ZONED 52’ x 125’ lot welcomes you with beautiful hardwood floors into your bright and sunny main living area. The kitchen offers a ton of cupboard and counter space, spacious dinning area, and gleaming tile floors. The fully finished basement with separate entrance opens to a large family room and summer kitchen with the potential for an illegal suite. In the summer on those hot days enjoy your homes Air-conditioning and a sheltered sunroom allows you to enjoy your yard even when it rains. The fire pit is a perfect gathering place for summer nights with friends or a hot-chocolate around the fire in the winter. Topping it all off with a total of up to 10 off-Street parking spots with the amazing, heated 4 car garage with a workshop and Upper Level Loft area to take a break or just admire your favorite projects. Call Today to book your private viewing. (id:1945)
powered by

Property DetailsKey information about 1101 40 Street Se
- Cooling: Central air conditioning
- Heating: Forced air, Natural gas
- Stories: 1
- Year Built: 1959
- Structure Type: House
- Foundation Details: Poured Concrete
- Architectural Style: Bungalow
- Construction Materials: Wood frame
Interior FeaturesDiscover the interior design and amenities
- Basement: Finished, Full, Separate entrance
- Flooring: Hardwood, Ceramic Tile
- Appliances: Washer, Refrigerator, Range - Electric, Dishwasher, Dryer, Microwave, Microwave Range Hood Combo, See remarks
- Living Area: 970.25
- Bedrooms Total: 3
- Fireplaces Total: 1
- Above Grade Finished Area: 970.25
- Above Grade Finished Area Units: square feet
Exterior & Lot FeaturesLearn about the exterior and lot specifics of 1101 40 Street Se
- Lot Features: Back lane
- Lot Size Units: square meters
- Parking Total: 6
- Parking Features: Detached Garage, Garage, Oversize, See Remarks, Heated Garage
- Lot Size Dimensions: 609.00
Location & CommunityUnderstand the neighborhood and community
- Common Interest: Freehold
- Street Dir Suffix: Southeast
- Subdivision Name: Forest Lawn
Tax & Legal InformationGet tax and legal details applicable to 1101 40 Street Se
- Tax Lot: 20
- Tax Year: 2024
- Tax Block: 28
- Parcel Number: 0020247011
- Tax Annual Amount: 2977
- Zoning Description: R-CG
Room Dimensions
| Type | Level | Dimensions |
| 4pc Bathroom | Main level | 4.67 Ft x 8.00 Ft |
| Bedroom | Main level | 7.92 Ft x 9.92 Ft |
| Bedroom | Main level | 7.92 Ft x 11.25 Ft |
| Dining room | Main level | 8.50 Ft x 11.58 Ft |
| Living room | Main level | 20.25 Ft x 11.25 Ft |
| Kitchen | Main level | 8.00 Ft x 11.58 Ft |
| Primary Bedroom | Main level | 10.25 Ft x 11.25 Ft |
| 3pc Bathroom | Basement | 7.75 Ft x 6.58 Ft |
| Kitchen | Basement | 8.75 Ft x 11.25 Ft |
| Den | Basement | 13.33 Ft x 21.92 Ft |
| Recreational, Games room | Basement | 24.17 Ft x 13.83 Ft |
| Furnace | Basement | 10.17 Ft x 13.00 Ft |

This listing content provided by REALTOR.ca
has
been licensed by REALTOR®
members of The Canadian Real Estate Association
members of The Canadian Real Estate Association
Nearby Listings Stat
Active listings
58
Min Price
$89,900
Max Price
$749,900
Avg Price
$470,286
Days on Market
41 days
Sold listings
39
Min Sold Price
$235,000
Max Sold Price
$648,900
Avg Sold Price
$446,961
Days until Sold
52 days















