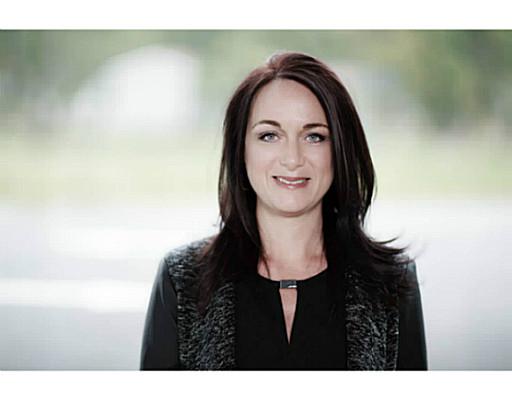235 Kent Street Unit 1212, Ottawa
- Bedrooms: 1
- Bathrooms: 1
- Type: Apartment
- Added: 10 days ago
- Updated: 7 days ago
- Last Checked: 19 hours ago
Welcome to Unit 1212 at Charlesfort's Hudson Park, the largest one-bedroom with an open-concept den in this prestigious downtown building. This spacious corner-unit offers stunning south-east facing views, flooding the open-concept living and dining area with natural light through large offset windows. The kitchen features granite countertops, six stainless steel appliances, and an island with storage and a built-in sink. The spacious bedroom includes a large closet with built-in storage. Enjoy a full bathroom with a soaker tub and convenient in-unit laundry. The expansive balcony is perfect for relaxing or entertaining. Hudson Park offers premium amenities including a fitness lounge, a rooftop terrace with gas BBQs, an exercise room, and a party room. Situated in the heart of downtown Ottawa, close to Parliament Hill, Byward Market, and the Ottawa River, with easy access to transit. Don’t miss out on this luxurious urban condo! (id:1945)
powered by

Property Details
- Cooling: Heat Pump
- Heating: Heat Pump, Natural gas
- Stories: 1
- Year Built: 2009
- Structure Type: Apartment
- Exterior Features: Stone
- Foundation Details: Poured Concrete
Interior Features
- Basement: None, Not Applicable
- Flooring: Tile, Hardwood
- Appliances: Washer, Refrigerator, Dishwasher, Stove, Dryer, Microwave Range Hood Combo
- Bedrooms Total: 1
Exterior & Lot Features
- Water Source: Municipal water
- Parking Total: 1
- Parking Features: Underground
- Building Features: Exercise Centre, Laundry - In Suite, Party Room
Location & Community
- Common Interest: Condo/Strata
- Community Features: Recreational Facilities, Pets Allowed With Restrictions
Property Management & Association
- Association Fee: 492.49
- Association Name: CMG - 613-237-9519
- Association Fee Includes: Property Management, Caretaker, Water, Other, See Remarks, Condominium Amenities, Recreation Facilities
Utilities & Systems
- Sewer: Municipal sewage system
Tax & Legal Information
- Tax Year: 2024
- Parcel Number: 158090325
- Tax Annual Amount: 4101
- Zoning Description: R5B[927]H(37)
Room Dimensions
This listing content provided by REALTOR.ca has
been licensed by REALTOR®
members of The Canadian Real Estate Association
members of The Canadian Real Estate Association
















