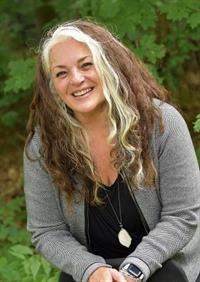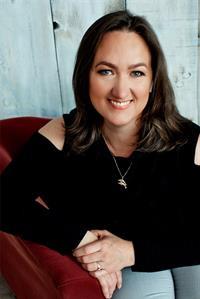22 Cathedral Pines Rd Road, Barrie
- Bedrooms: 5
- Bathrooms: 3
- Living area: 2828 square feet
- Type: Residential
- Added: 87 days ago
- Updated: 1 days ago
- Last Checked: 17 hours ago
Retreat at home in the heart of Horseshoe Valley. Unique and beautiful Lindal home with an inground salt water pool, hot tub and sauna. Private setting surrounded by nature. Enter into a large foyer and mud room, then WOW into the great room. Soaring Cathedral ceilings with floor to ceiling windows, gas fireplace, wood work and a welcoming chalet vibe. Primary suite on upper level with walk through closet and 5 piece ensuite. On the main level, large kitchen/dining area with walkout to the pool area. Two good sized bedrooms and bathroom/laundry on main level. Lower level offers a separate entrance from garage, kitchenette and laundry. 2 Bedrooms and a 3 piece bathroom. Large recreation room with gas fireplace. Sauna in the lower level by garage door entry. The backyard is an oasis of privacy trees, out door shower area and pool house. This home offers a very tranquil setting. Close to Horseshoe Resort, skiing, snowmobiling, golf, access to Copeland forest trails off Pine Point, and Vetta Spa. (id:1945)
powered by

Property Details
- Cooling: None
- Heating: Forced air, Natural gas
- Stories: 2
- Year Built: 1987
- Structure Type: House
- Exterior Features: Wood
- Foundation Details: Block
- Architectural Style: 2 Level
- Construction Materials: Wood frame
Interior Features
- Basement: Finished, Full
- Appliances: Washer, Refrigerator, Hot Tub, Sauna, Dishwasher, Dryer, Garage door opener
- Living Area: 2828
- Bedrooms Total: 5
- Above Grade Finished Area: 1712
- Below Grade Finished Area: 1116
- Above Grade Finished Area Units: square feet
- Below Grade Finished Area Units: square feet
- Above Grade Finished Area Source: Other
- Below Grade Finished Area Source: Other
Exterior & Lot Features
- Lot Features: Southern exposure, Conservation/green belt, Country residential, Automatic Garage Door Opener
- Water Source: Municipal water
- Parking Total: 8
- Pool Features: Inground pool
- Parking Features: Attached Garage
Location & Community
- Directions: Horeshoe Valley Road Left on Cathedra Pines Road
- Common Interest: Freehold
- Subdivision Name: OR55 - Horseshoe Valley
- Community Features: Quiet Area, School Bus
Utilities & Systems
- Sewer: Septic System
Tax & Legal Information
- Tax Annual Amount: 4324
- Zoning Description: RU
Room Dimensions
This listing content provided by REALTOR.ca has
been licensed by REALTOR®
members of The Canadian Real Estate Association
members of The Canadian Real Estate Association
















