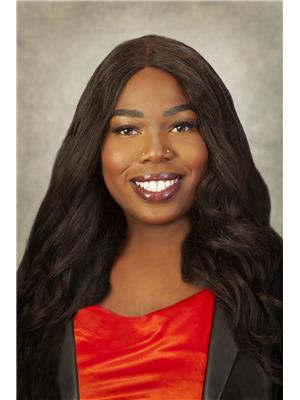17544 59 St Nw, Edmonton
- Bedrooms: 3
- Bathrooms: 3
- Living area: 149 square meters
- Type: Residential
- Added: 49 days ago
- Updated: 48 days ago
- Last Checked: 3 hours ago
The home you have been waiting for is finally here! New Ac , All New Light Fixtures This absolutely stunning two storey home is sure to impress and has an upgrade list much too long to include here; see photos for the upgrade list. The exceptionally well laid out main floor has a bright sunny living area with fireplace, flexible den, eating area large enough for the whole family, and the most fabulous kitchen I have ever seen in this style of home. Upstairs you will find two good sized spare bedrooms, a fully upgraded full bathroom, laundry room, and the primary bedroom with a walk-in closet and a spa-like ensuite like no other. The fully landscaped backyard features a large deck, lots of greenery and a double detached garage. With it's great location for commuting, yet another school, and green spaces/ playgrounds, McConachie is becoming one of the most sought after areas in Edmonton. This is one home that can only be truly appreciated in person and won't last long. (id:1945)
powered by

Property Details
- Cooling: Central air conditioning
- Heating: Forced air
- Stories: 2
- Year Built: 2013
- Structure Type: House
Interior Features
- Basement: Unfinished, Full
- Appliances: Refrigerator, Gas stove(s), Dishwasher, Microwave, Hood Fan, Garage door opener, Washer/Dryer Stack-Up
- Living Area: 149
- Bedrooms Total: 3
- Bathrooms Partial: 1
Exterior & Lot Features
- Lot Features: See remarks, Flat site, Lane, No Smoking Home
- Lot Size Units: square meters
- Parking Features: Detached Garage
- Building Features: Ceiling - 9ft
- Lot Size Dimensions: 325.83
Location & Community
- Common Interest: Freehold
Tax & Legal Information
- Parcel Number: 10288178
Room Dimensions

This listing content provided by REALTOR.ca has
been licensed by REALTOR®
members of The Canadian Real Estate Association
members of The Canadian Real Estate Association















